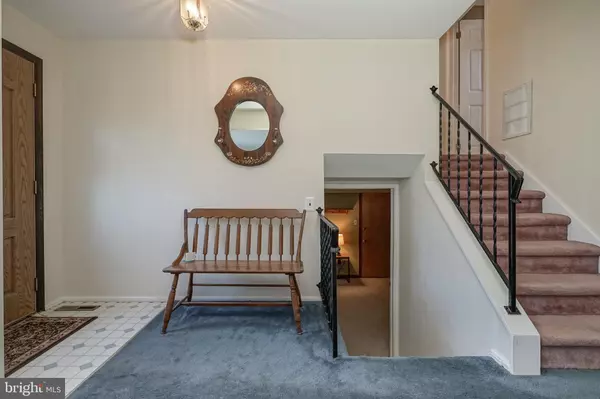For more information regarding the value of a property, please contact us for a free consultation.
456 EGG HARBOR RD Turnersville, NJ 08012
Want to know what your home might be worth? Contact us for a FREE valuation!

Our team is ready to help you sell your home for the highest possible price ASAP
Key Details
Sold Price $185,000
Property Type Single Family Home
Sub Type Detached
Listing Status Sold
Purchase Type For Sale
Square Footage 2,112 sqft
Price per Sqft $87
Subdivision Ashton Leas
MLS Listing ID NJGL238374
Sold Date 06/03/19
Style Traditional
Bedrooms 3
Full Baths 3
HOA Y/N N
Abv Grd Liv Area 2,112
Originating Board BRIGHT
Year Built 1978
Annual Tax Amount $7,734
Tax Year 2018
Lot Size 9,375 Sqft
Acres 0.22
Lot Dimensions 75X125
Property Description
Beautiful 2 story home located in Ashton Leas that sits back on Egg Harbor Road. As you approach this home you notice the well maintained exterior and landscaping, spacious front yard and built in 1 car garage. You enter the home through the foyer area and immediately to your right is the living room space with carpet flooring, with converted to gas fireplace and mantle. From there you flow into the breakfast space and Kitchen which has laminate flooring and replacement windows. The spacious kitchen is upgraded with ceramic tile backslash, newer cabinets with plenty of storage space, stainless steel appliances and newer flooring. Behind the kitchen is the formal Dining Room with carpet flooring and crown molding. After that room you have the spacious family Room with newer windows, carpet flooring and newer French doors that exit into the back yard. Once back in the front of the house by the foyer you have a small set of steps that go down to the 1st bedroom which could also be used as a den. The first bedroom has spacious closet space and nice built in shelves with carpet flooring with a full bathroom. Upgraded bathroom with ceramic tile, newer toilet and sink with mirrored medicine cabinet, newer vanity with motion light attached. Once upstairs the master bedroom has newer paint and trim with carpet flooring, large closet and full bathroom. This floor finishes off with another bedroom with carpet flooring and mirrored sliding doors on bedroom closets. As you go into the lower level you have the laundry room space, another bathroom and partially finished basement with bricked wall added. As you enter the large side yard you have a wooden patio right off the house with walkways around to the back of the house to 2 separate storage sheds. Professionally checked main sewer line with camera from house to street, 2 separate HVAC zones, professionally cleaned air ducts and newer water heater! This home is move-in ready, make an appointment today!!!
Location
State NJ
County Gloucester
Area Washington Twp (20818)
Zoning RES
Rooms
Other Rooms Living Room, Dining Room, Primary Bedroom, Bedroom 2, Kitchen, Family Room, Bedroom 1, Attic
Basement Partial
Main Level Bedrooms 3
Interior
Hot Water Natural Gas
Heating Other
Cooling Central A/C
Flooring Fully Carpeted
Fireplaces Number 1
Fireplaces Type Brick
Fireplace Y
Heat Source Natural Gas
Laundry Basement
Exterior
Parking Features Other
Garage Spaces 4.0
Fence Other
Water Access N
Roof Type Pitched
Accessibility None
Attached Garage 1
Total Parking Spaces 4
Garage Y
Building
Story 2
Sewer Public Sewer
Water Public
Architectural Style Traditional
Level or Stories 2
Additional Building Above Grade
New Construction N
Schools
School District Washington Township Public Schools
Others
Senior Community No
Tax ID 18-00192 17-00004
Ownership Fee Simple
SqFt Source Estimated
Special Listing Condition Standard
Read Less

Bought with Sally Nguyen Boyle • Keller Williams Realty - Cherry Hill
GET MORE INFORMATION





