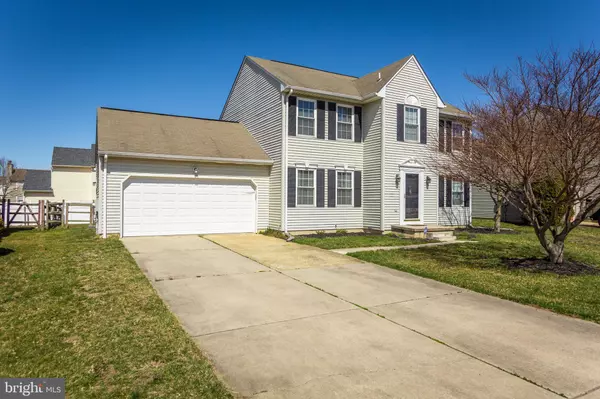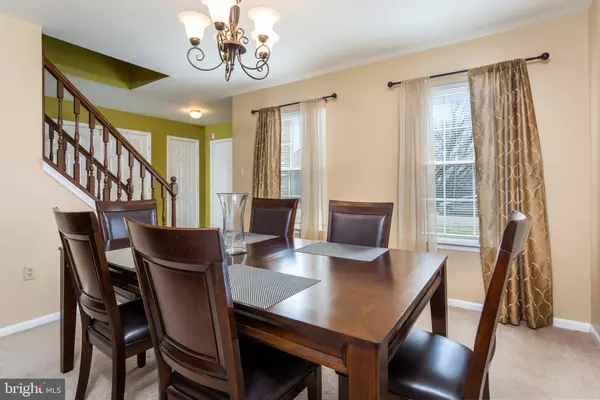For more information regarding the value of a property, please contact us for a free consultation.
650 COUNTRY PATH DR New Castle, DE 19720
Want to know what your home might be worth? Contact us for a FREE valuation!

Our team is ready to help you sell your home for the highest possible price ASAP
Key Details
Sold Price $270,000
Property Type Single Family Home
Sub Type Detached
Listing Status Sold
Purchase Type For Sale
Square Footage 1,900 sqft
Price per Sqft $142
Subdivision Rutledge
MLS Listing ID DENC474138
Sold Date 05/31/19
Style Colonial
Bedrooms 4
Full Baths 2
Half Baths 1
HOA Fees $12/ann
HOA Y/N Y
Abv Grd Liv Area 1,900
Originating Board BRIGHT
Year Built 1996
Annual Tax Amount $2,193
Tax Year 2018
Lot Size 6,970 Sqft
Acres 0.16
Lot Dimensions 70.00 x 100.00
Property Description
Welcome Home... to this lovely move-in ready 4 BR, 2.5 BA Colonial in Rutledge. This home greets you from the moment you work into the tile foyer featuring a formal living room, accented with French doors and a spacious formal dining rooms. The large eat-in open kitchen, dressed in honey oak cabinets with tile flooring and oversized shelved pantry sparkling will surely brighten your day and don t forget the adjacent family room. Upstairs features four generous size bedrooms. The master bedroom is not short on closet space, and includes its own private master bathroom. Enjoy the large rear fenced yard during family functions or create your oasis retreat or finished the full basement for the he/she cave. This home has plenty of parking, a 2-car garage with opener and a large driveway. Conveniently centered close to everything you need from grocery stores, restaurants, universities (UofD, WilmU and DelTech), Christiana Hospitals, Christiana Mall and easy access to major highways. This home is ready for its next owner and clearly a must see; you ll be glad to call it Home!
Location
State DE
County New Castle
Area New Castle/Red Lion/Del.City (30904)
Zoning NC6.5
Direction South
Rooms
Other Rooms Living Room, Dining Room, Primary Bedroom, Bedroom 3, Bedroom 4, Kitchen, Family Room, Bathroom 2, Primary Bathroom
Basement Full
Interior
Hot Water Natural Gas
Heating Forced Air
Cooling Central A/C
Flooring Ceramic Tile, Vinyl, Carpet
Equipment Built-In Microwave, Built-In Range, Disposal, Oven - Self Cleaning, Refrigerator, Stove, Dishwasher, Microwave, Oven/Range - Gas
Fireplace N
Window Features Energy Efficient
Appliance Built-In Microwave, Built-In Range, Disposal, Oven - Self Cleaning, Refrigerator, Stove, Dishwasher, Microwave, Oven/Range - Gas
Heat Source Natural Gas
Laundry Basement
Exterior
Parking Features Garage - Front Entry, Garage - Side Entry, Garage Door Opener, Inside Access
Garage Spaces 3.0
Utilities Available Water Available, Sewer Available, Natural Gas Available, Electric Available, Cable TV
Water Access N
Roof Type Pitched,Shingle
Accessibility None
Attached Garage 1
Total Parking Spaces 3
Garage Y
Building
Story 2
Foundation Concrete Perimeter
Sewer Public Sewer
Water Public
Architectural Style Colonial
Level or Stories 2
Additional Building Above Grade, Below Grade
New Construction N
Schools
School District Colonial
Others
HOA Fee Include Common Area Maintenance
Senior Community No
Tax ID 10-049.20-229
Ownership Fee Simple
SqFt Source Assessor
Security Features Security System
Acceptable Financing Conventional, FHA, VA, Cash
Horse Property N
Listing Terms Conventional, FHA, VA, Cash
Financing Conventional,FHA,VA,Cash
Special Listing Condition Standard
Read Less

Bought with Andrea L Harrington • RE/MAX Premier Properties
GET MORE INFORMATION





