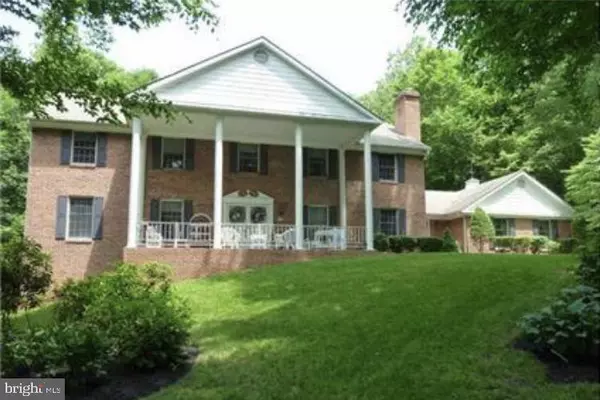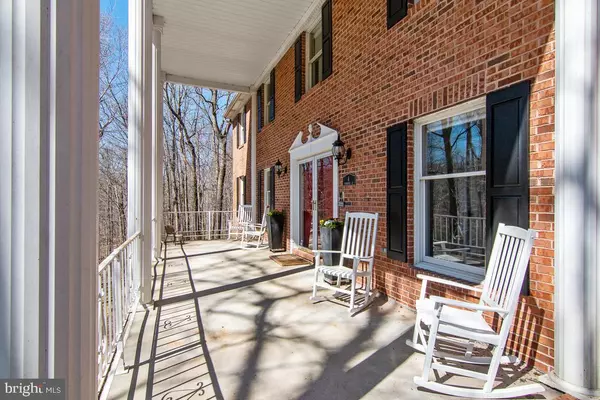For more information regarding the value of a property, please contact us for a free consultation.
4 STONEWOOD CT Phoenix, MD 21131
Want to know what your home might be worth? Contact us for a FREE valuation!

Our team is ready to help you sell your home for the highest possible price ASAP
Key Details
Sold Price $747,000
Property Type Single Family Home
Sub Type Detached
Listing Status Sold
Purchase Type For Sale
Square Footage 3,968 sqft
Price per Sqft $188
Subdivision Stockton Woods
MLS Listing ID MDBC434670
Sold Date 05/22/19
Style Traditional
Bedrooms 5
Full Baths 4
Half Baths 1
HOA Y/N N
Abv Grd Liv Area 3,468
Originating Board BRIGHT
Year Built 1988
Annual Tax Amount $7,973
Tax Year 2018
Lot Size 3.960 Acres
Acres 3.96
Property Description
Don't miss this gorgeous 5 bedroom, 5 bath totally updated all brick home with upscale finishes! 2 story foyer* spacious living room and formal dining room*gourmet kitchen with island, stainless steel appliances* family room with fireplace and sliders to deck*cozy main floor office with fireplace and built-ins* wood floors* crown molding* laundry/mudroom on main level*spacious master suite w/ california closet & luxe bath* stylish designed au pair suite with full kitchen and walk out* Huge custom built screened porch overlooks beautiful in ground pool w/ blue stone hardscape by Lothorian * lower level finished 1000 sq ft. * new roof and so much more! Hereford school zone!OPEN HOUSE 3/31 1-3
Location
State MD
County Baltimore
Zoning XXX
Rooms
Other Rooms Living Room, Dining Room, Kitchen, Family Room, Foyer, Bedroom 1, In-Law/auPair/Suite, Laundry, Office, Screened Porch
Basement Full
Interior
Interior Features Breakfast Area, Carpet, Ceiling Fan(s), Family Room Off Kitchen, Formal/Separate Dining Room, Kitchen - Gourmet, Kitchen - Island, Primary Bath(s), Recessed Lighting, Stall Shower, Upgraded Countertops, Walk-in Closet(s), Wood Floors, 2nd Kitchen, Crown Moldings, Water Treat System
Hot Water Electric
Heating Heat Pump(s)
Cooling Central A/C, Ceiling Fan(s)
Flooring Hardwood, Ceramic Tile, Partially Carpeted
Fireplaces Number 2
Fireplaces Type Mantel(s)
Equipment Built-In Microwave, Cooktop, Dishwasher, Disposal, Dryer - Electric, Dryer - Front Loading, Exhaust Fan, Stainless Steel Appliances, Refrigerator, Washer, Washer - Front Loading, Water Heater, Dryer, Microwave, Oven - Double, Oven - Wall, Oven/Range - Electric, Water Conditioner - Owned
Fireplace Y
Appliance Built-In Microwave, Cooktop, Dishwasher, Disposal, Dryer - Electric, Dryer - Front Loading, Exhaust Fan, Stainless Steel Appliances, Refrigerator, Washer, Washer - Front Loading, Water Heater, Dryer, Microwave, Oven - Double, Oven - Wall, Oven/Range - Electric, Water Conditioner - Owned
Heat Source Electric
Laundry Main Floor
Exterior
Exterior Feature Deck(s), Porch(es), Screened, Roof
Parking Features Garage - Side Entry, Inside Access
Garage Spaces 2.0
Pool In Ground, Fenced
Water Access N
Roof Type Architectural Shingle
Accessibility None
Porch Deck(s), Porch(es), Screened, Roof
Attached Garage 2
Total Parking Spaces 2
Garage Y
Building
Story 3+
Sewer Community Septic Tank, Private Septic Tank
Water Private
Architectural Style Traditional
Level or Stories 3+
Additional Building Above Grade, Below Grade
New Construction N
Schools
Elementary Schools Jacksonville
Middle Schools Hereford
High Schools Hereford
School District Baltimore County Public Schools
Others
Senior Community No
Tax ID 04102000007933
Ownership Fee Simple
SqFt Source Assessor
Horse Property N
Special Listing Condition Standard
Read Less

Bought with Tyler Kavounis • Cummings & Co. Realtors
GET MORE INFORMATION





