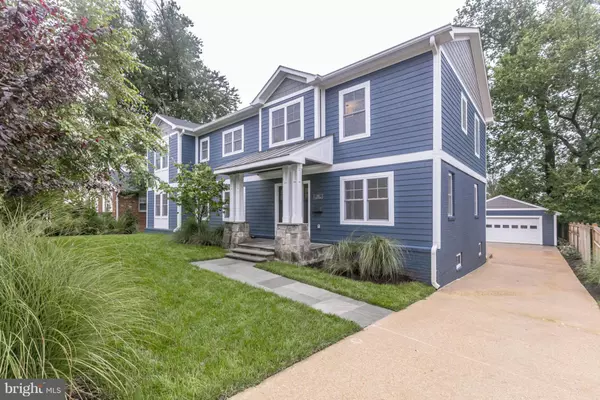For more information regarding the value of a property, please contact us for a free consultation.
3106 N GLEBE RD Arlington, VA 22207
Want to know what your home might be worth? Contact us for a FREE valuation!

Our team is ready to help you sell your home for the highest possible price ASAP
Key Details
Sold Price $1,385,000
Property Type Single Family Home
Sub Type Detached
Listing Status Sold
Purchase Type For Sale
Square Footage 3,877 sqft
Price per Sqft $357
Subdivision Country Club Park
MLS Listing ID VAAR140332
Sold Date 05/31/19
Style Craftsman
Bedrooms 6
Full Baths 5
Half Baths 1
HOA Y/N N
Abv Grd Liv Area 3,877
Originating Board BRIGHT
Year Built 1953
Annual Tax Amount $12,787
Tax Year 2018
Lot Size 0.291 Acres
Acres 0.29
Property Description
Craftsman style gem. Gorgeous kitchen with expansive marble countertop, custom walnut slab bartop, built-in banquette opens through double French doors to outdoor sanctuary with paver patio, fire pit, flat, fully fenced yard. Custom touches throughout - extra wide white oak hardwood floors, barn doors, reclaimed beam fireplace mantels, master suite with spa worthy bath. First floor bedroom with ensuite bath, private entrance lower level with bar, bedroom, and full bath. Formal living room and dining room, two car garage. 6 beds, 5 full baths, 1 half bath.
Location
State VA
County Arlington
Zoning R-10
Rooms
Basement Other, Outside Entrance, Rear Entrance, Walkout Stairs, Fully Finished
Main Level Bedrooms 1
Interior
Interior Features Attic, Butlers Pantry, Family Room Off Kitchen, Kitchen - Gourmet, Breakfast Area, Kitchen - Island, Dining Area, Entry Level Bedroom, Primary Bath(s), Window Treatments, Wood Floors, Combination Kitchen/Living, Floor Plan - Open, Formal/Separate Dining Room, Recessed Lighting, Upgraded Countertops, Walk-in Closet(s), Wet/Dry Bar, Wine Storage, Bar
Hot Water Natural Gas
Heating Forced Air
Cooling Central A/C
Flooring Carpet, Hardwood, Ceramic Tile
Fireplaces Number 2
Fireplaces Type Mantel(s), Fireplace - Glass Doors
Equipment Dishwasher, Disposal, Dryer - Front Loading, Energy Efficient Appliances, Extra Refrigerator/Freezer, Oven - Double, Range Hood, Refrigerator, Washer - Front Loading, Water Heater - High-Efficiency, Built-In Microwave, Dual Flush Toilets
Fireplace Y
Appliance Dishwasher, Disposal, Dryer - Front Loading, Energy Efficient Appliances, Extra Refrigerator/Freezer, Oven - Double, Range Hood, Refrigerator, Washer - Front Loading, Water Heater - High-Efficiency, Built-In Microwave, Dual Flush Toilets
Heat Source Natural Gas
Exterior
Exterior Feature Patio(s), Deck(s)
Parking Features Garage Door Opener, Garage - Front Entry
Garage Spaces 2.0
Water Access N
Accessibility None
Porch Patio(s), Deck(s)
Total Parking Spaces 2
Garage Y
Building
Story 3+
Sewer Public Sewer
Water Public
Architectural Style Craftsman
Level or Stories 3+
Additional Building Above Grade, Below Grade
Structure Type 9'+ Ceilings,Beamed Ceilings,Wood Walls
New Construction N
Schools
Elementary Schools Jamestown
Middle Schools Williamsburg
High Schools Yorktown
School District Arlington County Public Schools
Others
Senior Community No
Tax ID 03-060-037
Ownership Fee Simple
SqFt Source Estimated
Security Features Exterior Cameras
Special Listing Condition Standard
Read Less

Bought with Navita Sethi • Keller Williams Realty
GET MORE INFORMATION





