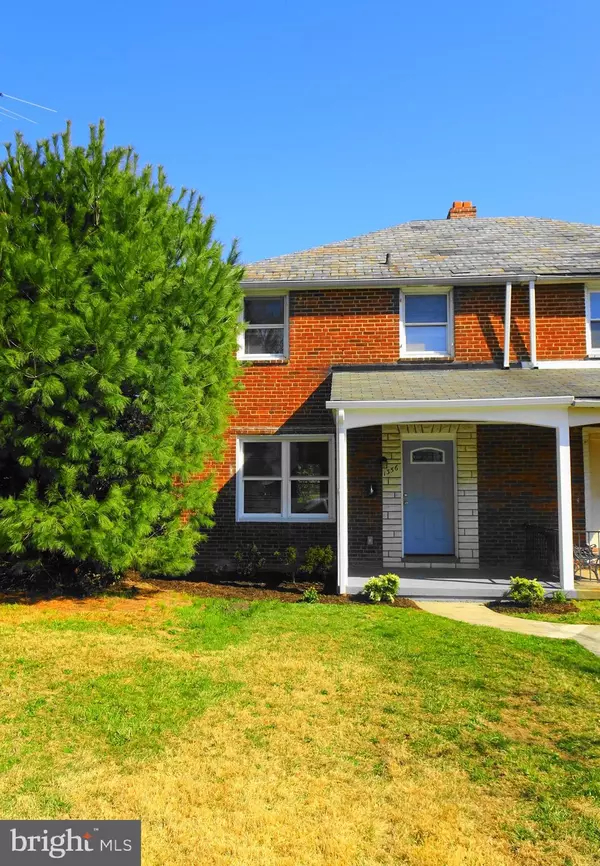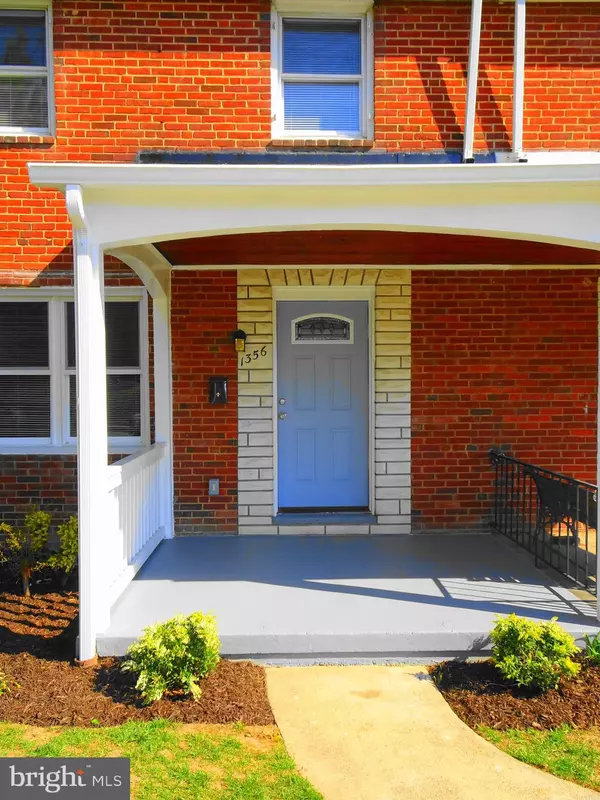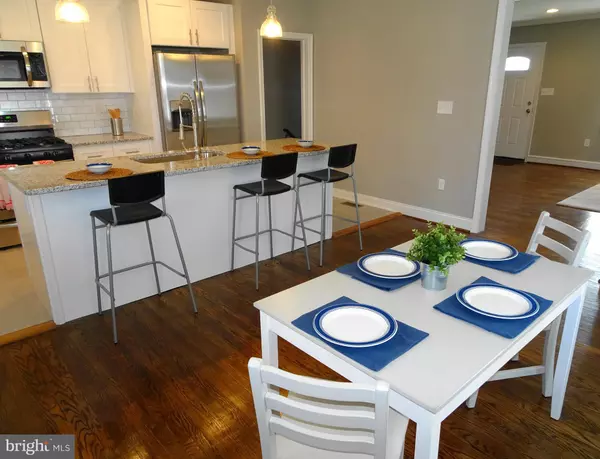For more information regarding the value of a property, please contact us for a free consultation.
1356 CROFTON RD Baltimore, MD 21239
Want to know what your home might be worth? Contact us for a FREE valuation!

Our team is ready to help you sell your home for the highest possible price ASAP
Key Details
Sold Price $187,000
Property Type Single Family Home
Sub Type Twin/Semi-Detached
Listing Status Sold
Purchase Type For Sale
Square Footage 1,880 sqft
Price per Sqft $99
Subdivision Northwood
MLS Listing ID MDBA461736
Sold Date 05/31/19
Style Traditional
Bedrooms 4
Full Baths 2
HOA Y/N Y
Abv Grd Liv Area 1,280
Originating Board BRIGHT
Year Built 1944
Annual Tax Amount $2,879
Tax Year 2018
Lot Size 3,190 Sqft
Acres 0.07
Lot Dimensions 29 x 110
Property Description
This home will not last long. Get ready to enjoy a fully renovated, turn key - MOVE IN READY - home. Located in a family friendly neighborhood. 4 bedrooms, 2 full bathrooms, over 1800 sf of beautifully designed living space, 3 fully finished levels, 1st floor open floor plan -perfect for entertaining. Gourmet kitchen w/ 8' 6" x 3' center island, stainless steel appliances, white wooden soft close cabinetry, granite counter tops, large fully finished lower level. Pay attention to the design details, beautiful hardwood floors, new ceramic tile & carpet, chair rail and crown molding on the entry level open floor plan . New central air / hvac, 50 gallon hot water heater, doors, lighting and plumbing fixtures. Large covered front porch, large covered & screened rear porch off the kitchen - great for entertaining, fenced rear yard. plenty of storage with pull down to floored attic. Low owner maintenance for years. Great location close to shopping and transportation (695 / 83) & all the Towson & Baltimore City attractions. Own this home and Love Where You Live!
Location
State MD
County Baltimore City
Zoning R-5
Rooms
Other Rooms Living Room, Dining Room, Bedroom 2, Bedroom 3, Bedroom 4, Kitchen, Family Room, Bedroom 1, Bathroom 1, Bathroom 2, Attic
Basement Connecting Stairway, Daylight, Partial, Fully Finished, Heated, Improved, Interior Access, Outside Entrance, Rear Entrance, Sump Pump
Interior
Interior Features Attic, Breakfast Area, Carpet, Chair Railings, Combination Kitchen/Dining, Crown Moldings, Curved Staircase, Dining Area, Floor Plan - Open, Kitchen - Eat-In, Kitchen - Gourmet, Kitchen - Island, Recessed Lighting, Upgraded Countertops, Wood Floors
Hot Water Electric
Heating Hot Water
Cooling Central A/C
Flooring Hardwood, Carpet, Ceramic Tile
Equipment Built-In Microwave, Built-In Range, Dishwasher, Dual Flush Toilets, Energy Efficient Appliances, Exhaust Fan, Icemaker, Microwave, Oven - Self Cleaning, Oven/Range - Gas, Water Dispenser, Water Heater, Water Heater - High-Efficiency, Refrigerator, Stainless Steel Appliances
Fireplace N
Window Features Bay/Bow,Double Pane,Energy Efficient,Replacement
Appliance Built-In Microwave, Built-In Range, Dishwasher, Dual Flush Toilets, Energy Efficient Appliances, Exhaust Fan, Icemaker, Microwave, Oven - Self Cleaning, Oven/Range - Gas, Water Dispenser, Water Heater, Water Heater - High-Efficiency, Refrigerator, Stainless Steel Appliances
Heat Source Natural Gas
Laundry Basement
Exterior
Exterior Feature Patio(s), Porch(es), Roof, Screened
Fence Chain Link, Rear, Fully
Utilities Available Natural Gas Available, Sewer Available, Water Available, Electric Available
Water Access N
Roof Type Slate
Accessibility None
Porch Patio(s), Porch(es), Roof, Screened
Garage N
Building
Lot Description Cleared, Front Yard, Landscaping, Level, Rear Yard, SideYard(s)
Story 3+
Foundation Block
Sewer Public Sewer
Water Public
Architectural Style Traditional
Level or Stories 3+
Additional Building Above Grade, Below Grade
Structure Type Dry Wall,Plaster Walls
New Construction N
Schools
School District Baltimore City Public Schools
Others
Senior Community No
Tax ID 0327445267D029
Ownership Fee Simple
SqFt Source Estimated
Security Features Carbon Monoxide Detector(s),Smoke Detector
Special Listing Condition Standard
Read Less

Bought with Vivian D Turner • Douglas Realty LLC
GET MORE INFORMATION





