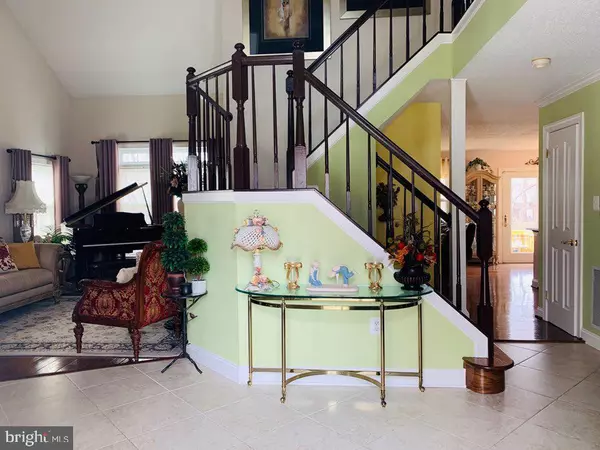For more information regarding the value of a property, please contact us for a free consultation.
5712 DEER POND RD Centreville, VA 20120
Want to know what your home might be worth? Contact us for a FREE valuation!

Our team is ready to help you sell your home for the highest possible price ASAP
Key Details
Sold Price $615,000
Property Type Single Family Home
Sub Type Detached
Listing Status Sold
Purchase Type For Sale
Square Footage 3,386 sqft
Price per Sqft $181
Subdivision Lifestyle At Sully Station
MLS Listing ID VAFX1049302
Sold Date 05/30/19
Style Colonial
Bedrooms 5
Full Baths 3
Half Baths 1
HOA Fees $89/mo
HOA Y/N Y
Abv Grd Liv Area 2,556
Originating Board BRIGHT
Year Built 1989
Annual Tax Amount $6,578
Tax Year 2019
Lot Size 7,388 Sqft
Acres 0.17
Property Description
Well maintained in & out, Gorgeous colonial backing to FFCO Parkland, 5BR, 3.5 Bath, 4 Bedroom upper & 1 bed Lower level. Main level office may be 6th bed, Open Gourmet Kitchen with SS Appliances, Granite Counters & 18" Italian Tile. Family room with Fire place open to Kitchen and Breakfast Nook with French doors to nice maintained deck looking wooden park. Formal and beautiful decorated DR & LR. Luxury MBA w/Jacucci jet soaking tub. Lower Level Great room with French doors to patio. Gas Furnace, Close to NRO. Some furniture(like as dining room table w/chairs, etc) can be negotiable to be sold by good price to buyer.
Location
State VA
County Fairfax
Zoning 304
Direction North
Rooms
Other Rooms Living Room, Dining Room, Bedroom 2, Bedroom 3, Bedroom 4, Bedroom 5, Kitchen, Family Room, Den, Foyer, Breakfast Room, Great Room, Laundry, Primary Bathroom
Basement Connecting Stairway, Daylight, Partial, Fully Finished, Heated, Improved, Outside Entrance, Rear Entrance
Interior
Interior Features Ceiling Fan(s), Carpet, Floor Plan - Open, Formal/Separate Dining Room, Kitchen - Gourmet, Walk-in Closet(s), WhirlPool/HotTub, Chair Railings, Crown Moldings, Pantry
Hot Water Natural Gas
Heating Forced Air, Central, Energy Star Heating System
Cooling Central A/C, Ceiling Fan(s), Air Purification System
Flooring Hardwood, Carpet
Fireplaces Number 1
Fireplaces Type Fireplace - Glass Doors, Wood
Equipment Built-In Microwave, Cooktop, Dishwasher, Disposal, Dryer, Exhaust Fan, Icemaker, Oven - Single, Oven - Wall, Range Hood, Refrigerator, Stainless Steel Appliances, Energy Efficient Appliances
Fireplace Y
Appliance Built-In Microwave, Cooktop, Dishwasher, Disposal, Dryer, Exhaust Fan, Icemaker, Oven - Single, Oven - Wall, Range Hood, Refrigerator, Stainless Steel Appliances, Energy Efficient Appliances
Heat Source Natural Gas
Laundry Main Floor
Exterior
Parking Features Built In, Garage - Front Entry, Covered Parking, Garage Door Opener, Inside Access
Garage Spaces 2.0
Utilities Available Natural Gas Available, Electric Available, Phone Available
Amenities Available Basketball Courts, Club House, Common Grounds, Bike Trail, Meeting Room, Pool - Outdoor, Tennis Courts, Tot Lots/Playground
Water Access N
Roof Type Shingle
Accessibility Doors - Lever Handle(s), 2+ Access Exits
Attached Garage 2
Total Parking Spaces 2
Garage Y
Building
Story 3+
Foundation Slab
Sewer Public Sewer
Water Public
Architectural Style Colonial
Level or Stories 3+
Additional Building Above Grade, Below Grade
Structure Type 9'+ Ceilings,Dry Wall
New Construction N
Schools
Elementary Schools Deer Park
Middle Schools Stone
High Schools Westfield
School District Fairfax County Public Schools
Others
HOA Fee Include Management,Pool(s),Recreation Facility,Trash,Other
Senior Community No
Tax ID 0532 06120029
Ownership Fee Simple
SqFt Source Assessor
Acceptable Financing Cash, Conventional, FHA, VA
Horse Property N
Listing Terms Cash, Conventional, FHA, VA
Financing Cash,Conventional,FHA,VA
Special Listing Condition Standard
Read Less

Bought with Ryan F Mamaril • Samson Properties
GET MORE INFORMATION





