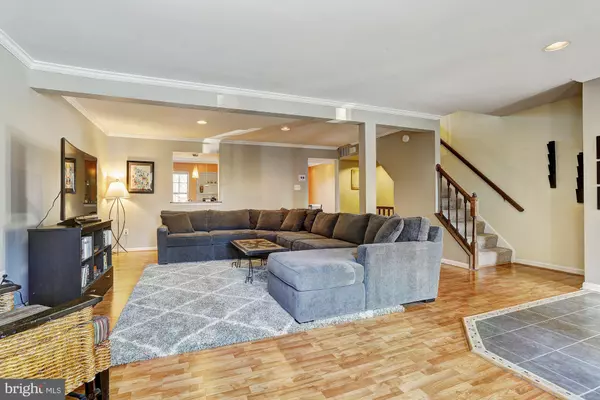For more information regarding the value of a property, please contact us for a free consultation.
5213 LIGHTFOOT PATH Columbia, MD 21044
Want to know what your home might be worth? Contact us for a FREE valuation!

Our team is ready to help you sell your home for the highest possible price ASAP
Key Details
Sold Price $350,000
Property Type Townhouse
Sub Type Interior Row/Townhouse
Listing Status Sold
Purchase Type For Sale
Square Footage 2,189 sqft
Price per Sqft $159
Subdivision Village Of Harpers Choice
MLS Listing ID MDHW251282
Sold Date 05/28/19
Style Colonial
Bedrooms 3
Full Baths 2
Half Baths 1
HOA Fees $70/ann
HOA Y/N Y
Abv Grd Liv Area 1,632
Originating Board BRIGHT
Year Built 1991
Annual Tax Amount $4,521
Tax Year 2019
Property Description
Spacious townhome located in the Heritage Green community of Columbia. The sunbathed entry, with its custom tile flooring, welcomes you to the open concept floorplan boasting crown molding, a neutral color palette and recessed lighting throughout. Updated kitchen features granite counters, center island with breakfast bar, mosaic tile backsplash, stainless steel appliances and modern pendant lighting. Adjacent dining area with deck access. Ample natural light beaming into the master bedroom highlighting a vaulted ceiling, dual closets and luxury master bath featuring a dual vanity, soaking tub, separate shower and skylight! Opulent lower level including a powder room and family room showcasing a beautiful marble surround fireplace and a French door walk out to the back yard with a generous brick patio to sit and enjoy the serene open view.
Location
State MD
County Howard
Zoning NT
Rooms
Other Rooms Living Room, Dining Room, Primary Bedroom, Bedroom 2, Bedroom 3, Kitchen, Family Room, Foyer, Storage Room, Utility Room
Basement Fully Finished, Daylight, Full, Connecting Stairway, Interior Access, Outside Entrance
Interior
Interior Features Attic, Breakfast Area, Carpet, Ceiling Fan(s), Combination Kitchen/Dining, Dining Area, Floor Plan - Open, Kitchen - Island, Primary Bath(s), Recessed Lighting, Skylight(s), Window Treatments
Heating Heat Pump(s)
Cooling Heat Pump(s)
Flooring Carpet, Concrete, Laminated, Vinyl
Fireplaces Type Fireplace - Glass Doors, Mantel(s), Screen
Equipment Built-In Microwave, Dishwasher, Disposal, Dryer - Front Loading, Icemaker, Oven - Self Cleaning, Oven/Range - Electric, Refrigerator, Stainless Steel Appliances, Washer, Water Heater
Fireplace Y
Window Features Double Pane,Screens,Skylights
Appliance Built-In Microwave, Dishwasher, Disposal, Dryer - Front Loading, Icemaker, Oven - Self Cleaning, Oven/Range - Electric, Refrigerator, Stainless Steel Appliances, Washer, Water Heater
Heat Source Electric
Laundry Lower Floor
Exterior
Exterior Feature Deck(s), Patio(s)
Water Access N
View Garden/Lawn
Accessibility Other
Porch Deck(s), Patio(s)
Garage N
Building
Lot Description Backs - Open Common Area
Story 3+
Sewer Public Sewer
Water Public
Architectural Style Colonial
Level or Stories 3+
Additional Building Above Grade, Below Grade
Structure Type 9'+ Ceilings,Dry Wall,High,Vaulted Ceilings
New Construction N
Schools
Elementary Schools Longfellow
Middle Schools Harper'S Choice
High Schools Wilde Lake
School District Howard County Public School System
Others
Senior Community No
Tax ID 1415093293
Ownership Fee Simple
SqFt Source Estimated
Security Features Main Entrance Lock
Special Listing Condition Standard
Read Less

Bought with Naymar Maxwell • CENTURY 21 New Millennium
GET MORE INFORMATION





