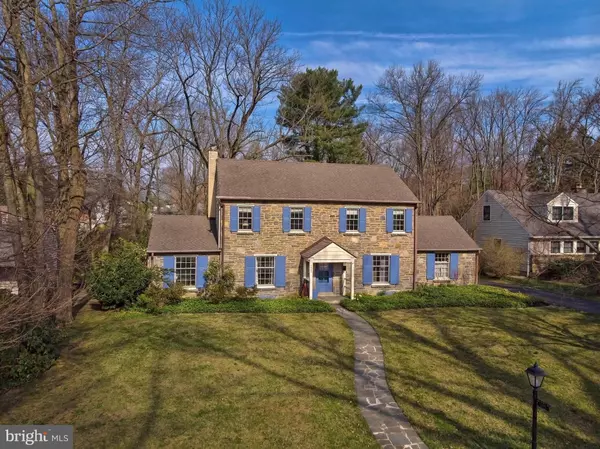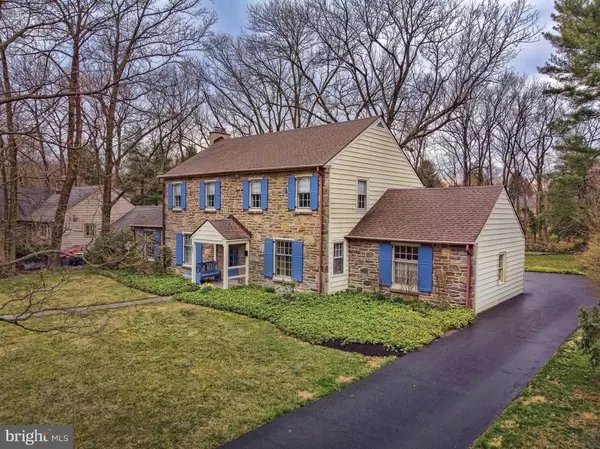For more information regarding the value of a property, please contact us for a free consultation.
205 JACKSON BLVD Wilmington, DE 19803
Want to know what your home might be worth? Contact us for a FREE valuation!

Our team is ready to help you sell your home for the highest possible price ASAP
Key Details
Sold Price $490,000
Property Type Single Family Home
Sub Type Detached
Listing Status Sold
Purchase Type For Sale
Square Footage 2,275 sqft
Price per Sqft $215
Subdivision Deerhurst
MLS Listing ID DENC474268
Sold Date 05/20/19
Style Colonial
Bedrooms 4
Full Baths 2
Half Baths 1
HOA Fees $4/ann
HOA Y/N Y
Abv Grd Liv Area 2,275
Originating Board BRIGHT
Year Built 1950
Annual Tax Amount $3,760
Tax Year 2018
Lot Size 0.420 Acres
Acres 0.42
Lot Dimensions 90.00 x 252.20
Property Description
Charming, classic stone colonial with wonderful curb appeal in sought after Deerhurst! Elegant stone facade welcomes you in to this updated center hall colonial with gleaming hardwood floors throughout. Extensive moldings, recessed lighting, gas fireplace, and updated kitchen with cherry cabinets and granite countertops are just a few of the first floor features. An oversized family room with large picture window overlooks an almost half-acre flat and private backyard with mature trees. A main floor office (or den!) flows into the light filled three season room with sliders that leads to a flagstone patio. A master bedroom with en-suite bathroom and ample closet space compliments the additional three bedrooms on the second floor. A two car rear entry garage with newly resurfaced driveway. Enviable location close to I-95, 202, and downtown Wilmington!
Location
State DE
County New Castle
Area Brandywine (30901)
Zoning NC6.5
Rooms
Other Rooms Living Room, Dining Room, Primary Bedroom, Bedroom 2, Bedroom 3, Bedroom 4, Kitchen, Office
Basement Water Proofing System, Unfinished
Interior
Interior Features Recessed Lighting, Stall Shower, Upgraded Countertops
Hot Water Natural Gas
Heating Forced Air
Cooling Central A/C
Flooring Ceramic Tile, Hardwood
Fireplaces Number 1
Equipment Built-In Microwave, Dishwasher, Disposal, Dryer, Oven - Self Cleaning, Oven/Range - Gas, Refrigerator, Washer
Appliance Built-In Microwave, Dishwasher, Disposal, Dryer, Oven - Self Cleaning, Oven/Range - Gas, Refrigerator, Washer
Heat Source Natural Gas
Laundry Lower Floor
Exterior
Exterior Feature Patio(s), Porch(es), Enclosed
Parking Features Built In, Garage - Rear Entry, Garage Door Opener
Garage Spaces 2.0
Water Access N
Roof Type Shingle
Accessibility None
Porch Patio(s), Porch(es), Enclosed
Attached Garage 2
Total Parking Spaces 2
Garage Y
Building
Lot Description Front Yard, Landscaping, Level, Open, Rear Yard, SideYard(s)
Story 2
Sewer Public Sewer
Water Public
Architectural Style Colonial
Level or Stories 2
Additional Building Above Grade, Below Grade
Structure Type Dry Wall,Plaster Walls
New Construction N
Schools
Elementary Schools Lombardy
Middle Schools Springer
High Schools Brandywine
School District Brandywine
Others
Senior Community No
Tax ID 06-101.00-370
Ownership Fee Simple
SqFt Source Assessor
Special Listing Condition Standard
Read Less

Bought with Gregory J Rairdan • Patterson-Schwartz - Greenville
GET MORE INFORMATION





