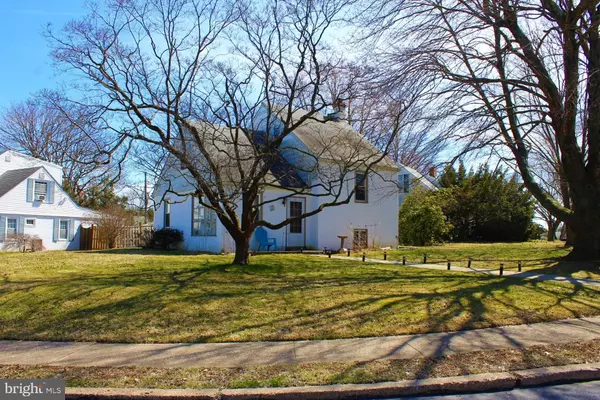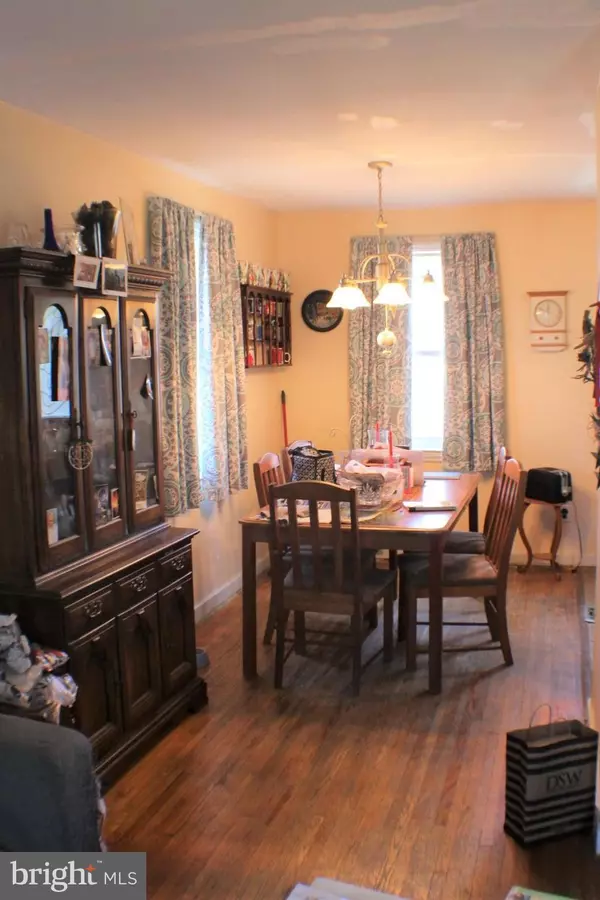For more information regarding the value of a property, please contact us for a free consultation.
8727 LYKENS LN Philadelphia, PA 19128
Want to know what your home might be worth? Contact us for a FREE valuation!

Our team is ready to help you sell your home for the highest possible price ASAP
Key Details
Sold Price $225,000
Property Type Single Family Home
Sub Type Detached
Listing Status Sold
Purchase Type For Sale
Square Footage 1,199 sqft
Price per Sqft $187
Subdivision Andorra
MLS Listing ID PAPH780992
Sold Date 05/31/19
Style Split Level
Bedrooms 3
Full Baths 1
HOA Y/N N
Abv Grd Liv Area 1,199
Originating Board BRIGHT
Year Built 1951
Annual Tax Amount $3,388
Tax Year 2020
Lot Size 7,703 Sqft
Acres 0.18
Lot Dimensions 79.00 x 97.50
Property Description
Welcome to 8727 Lykens Lane! A sought-after Andorra single home, with tons of potential, on a spacious corner lot! Complete with 3 decent size bedrooms, including a bonus room on the upper level that can be used as an office, playroom, or possible 4th bedroom. This property is great for an investor, or someone looking to put their personal touches on their very own home. Home is priced to sell, being sold AS-IS, inspections welcomed, but no repairs to be made by the seller. Close to shopping centers, parks, Chestnut Hill, Manayunk, Conshohocken, major highways, and public transportation.
Location
State PA
County Philadelphia
Area 19128 (19128)
Zoning RSA1
Rooms
Basement Unfinished
Interior
Heating Forced Air
Cooling Central A/C
Flooring Hardwood
Fireplace N
Heat Source Natural Gas
Laundry Basement
Exterior
Garage Spaces 3.0
Waterfront N
Water Access N
Roof Type Pitched
Accessibility None
Parking Type Driveway, On Street
Total Parking Spaces 3
Garage N
Building
Story 3+
Sewer Public Sewer
Water Public
Architectural Style Split Level
Level or Stories 3+
Additional Building Above Grade, Below Grade
New Construction N
Schools
Elementary Schools Shawmont School
Middle Schools Shawmont School
High Schools Roxborough
School District The School District Of Philadelphia
Others
Senior Community No
Tax ID 214263000
Ownership Fee Simple
SqFt Source Assessor
Acceptable Financing Cash, Conventional
Listing Terms Cash, Conventional
Financing Cash,Conventional
Special Listing Condition Standard
Read Less

Bought with Robert Enslin III • Kershaw Real Estate
GET MORE INFORMATION





