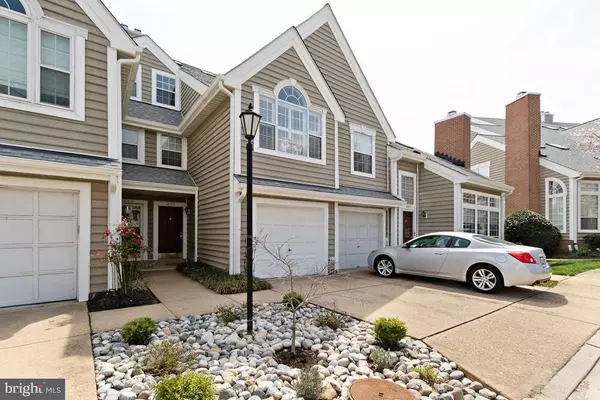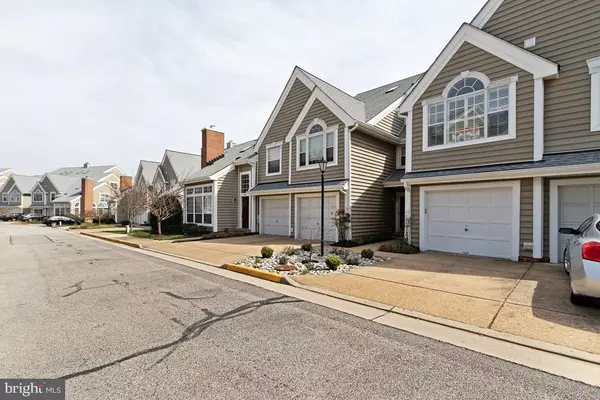For more information regarding the value of a property, please contact us for a free consultation.
458 OVERLOOK DR #11 Occoquan, VA 22125
Want to know what your home might be worth? Contact us for a FREE valuation!

Our team is ready to help you sell your home for the highest possible price ASAP
Key Details
Sold Price $347,500
Property Type Condo
Sub Type Condo/Co-op
Listing Status Sold
Purchase Type For Sale
Square Footage 2,100 sqft
Price per Sqft $165
Subdivision Barrington/Occoquan Pnte
MLS Listing ID VAPW435970
Sold Date 05/24/19
Style Contemporary,Loft
Bedrooms 2
Full Baths 2
Half Baths 1
Condo Fees $460/mo
HOA Y/N N
Abv Grd Liv Area 2,100
Originating Board BRIGHT
Year Built 1998
Annual Tax Amount $4,223
Tax Year 2018
Property Description
Sitting on top of the World never felt this good!! Thats the feeling you get when you see the views from this Unique 1 of a kind home with awesome year round water views of the Occoquan River and historic Occoquan. Nothing compares to this floorpan and model with soaring 3 story foyer, Great room on the upper level with vaulted ceilings and fireplace, 2nd fireplacesand walkout to deck and private views for miles. Walk to the town of Occoquan with great shopping, awesome restaurants like The Secret Garden my favorite and go to restaurant in Northern VA, walks along the water and new park overlooking the river. Great place to Cultivate your Karma!! Welcome home
Location
State VA
County Prince William
Zoning R6
Rooms
Other Rooms Living Room, Dining Room, Bedroom 2, Kitchen, Foyer, Bedroom 1, Laundry, Loft, Utility Room, Bathroom 1, Bathroom 2
Interior
Interior Features Combination Dining/Living, Kitchen - Eat-In, Kitchen - Gourmet, Kitchen - Table Space, Primary Bath(s), WhirlPool/HotTub, Window Treatments, Wood Floors
Hot Water Electric
Heating Heat Pump(s)
Cooling Heat Pump(s)
Fireplaces Number 2
Fireplaces Type Mantel(s), Equipment, Screen
Equipment Dishwasher, Disposal, Dryer, Dryer - Front Loading, Exhaust Fan, Microwave, Oven - Double, Oven - Self Cleaning, Refrigerator, Washer
Fireplace Y
Window Features Skylights
Appliance Dishwasher, Disposal, Dryer, Dryer - Front Loading, Exhaust Fan, Microwave, Oven - Double, Oven - Self Cleaning, Refrigerator, Washer
Heat Source Electric
Exterior
Parking Features Garage Door Opener
Garage Spaces 2.0
Amenities Available Club House, Community Center, Exercise Room, Party Room, Pool - Outdoor
Water Access N
View River, Trees/Woods, Water
Accessibility None
Attached Garage 1
Total Parking Spaces 2
Garage Y
Building
Story 3+
Sewer Public Sewer
Water Public
Architectural Style Contemporary, Loft
Level or Stories 3+
Additional Building Above Grade, Below Grade
New Construction N
Schools
Elementary Schools Occoquan
Middle Schools Lynn
High Schools Woodbridge
School District Prince William County Public Schools
Others
HOA Fee Include Ext Bldg Maint,Management,Pool(s),Recreation Facility,Sewer,Snow Removal,Trash,Water
Senior Community No
Tax ID 8393-54-7634.02
Ownership Condominium
Special Listing Condition Standard
Read Less

Bought with Cindy S Fox • Long & Foster Real Estate, Inc.
GET MORE INFORMATION





