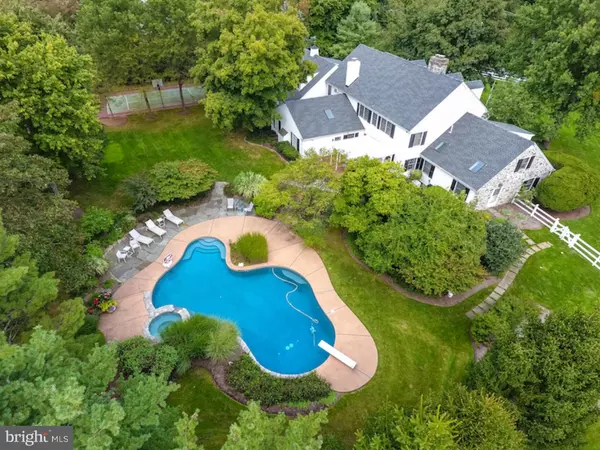For more information regarding the value of a property, please contact us for a free consultation.
1508 GRASSHOPPER LN Gwynedd Valley, PA 19437
Want to know what your home might be worth? Contact us for a FREE valuation!

Our team is ready to help you sell your home for the highest possible price ASAP
Key Details
Sold Price $1,050,000
Property Type Single Family Home
Sub Type Detached
Listing Status Sold
Purchase Type For Sale
Square Footage 6,870 sqft
Price per Sqft $152
Subdivision Gwynedd Valley
MLS Listing ID PAMC551532
Sold Date 05/30/19
Style Colonial
Bedrooms 5
Full Baths 5
Half Baths 2
HOA Y/N N
Abv Grd Liv Area 6,870
Originating Board BRIGHT
Year Built 1970
Annual Tax Amount $18,977
Tax Year 2020
Lot Size 1.778 Acres
Acres 1.78
Lot Dimensions 268
Property Description
MOTIVATED SELLERS! Absolutely Charming, Completely Renovated, NEUTRALIZED and FRESHLY PAINTED 5 Bedroom, 5.5 Bath Stone Colonial with over 6800 sq.ft on a gorgeous 1.78 acre, fenced lot with brand new Roof, heated Pool, raised stone Hot Tub, Sports Court & Finished Basement, with possible 1ST FLOOR Bedroom SUITE, located in the heart of Gwynedd Valley, within walking distance of the Gwynedd Valley Train Station. This fabulous home is situated far back from the street down a long, Belgian-Block lined drive. Warmth permeates from every corner, with the stunning appointments of random-width, pegged, hardwood floors, crown molding, chair rails and custom cabinetry throughout the 1st floor. The delightful, updated Gourmet Kitchen features granite counters, a center island with extended pastry table, double farm sink, Viking gas stove, Subzero refrigerator and tiled backsplash and is open to the outstanding Family Room addition with vaulted ceiling, exposed beams, gas fireplace and walls of windows providing streaming sunlight thru-out. There are 2 Studies on the 1st floor: a handsome Library w/gas FP and custom bookshelves is accessed from the Family Room, & a 2nd Office includes additional custom shelving. The exquisite Formal Living Room with FP includes a wall of windows overlooking the rear yard, and the extra-large formal Dining Room is the perfect entertaining space. The spacious 1st Floor Gym is adjacent to a Full Bath including a separate Sauna. This room, with its own access from the exterior, can be used as a GYM or POOL CABANA but could easily be converted to a 1ST Floor Master Bedroom or 1st Floor In-Law Suite. The 2nd floor offers a stunning Master Suite w/tray ceiling, Sitting Area & FP, plus separate Sitting & Dressing Rooms w/built-in custom dressers & 2 fabulous walk-in closets. The luxurious Master Bath features marble floors and counters, whirlpool tub and shower w/marble surround. 4 additional bedrooms with 2 additional Full Baths (1 en-suite) complete the 2nd floor. The partially Finished Basement w/Full Bath is the perfect space for Fun & Games! The exciting wooded, rear grounds feature a beautiful brick paver patio w/pergola, flagstone patio, heated pool, raised stone spa & sports court, enveloped by lush landscaping. Also included: Central Vac; security system & multi-zoned HVAC. Easy access to all major routes, Whole Foods, Wegmans & Trader Joe's. Excellent Wissahickon School District was recently rated 10th in the state. 1 Yr Home Warranty. If you are looking for charm & warmth, look no further! TAXES ARE IN PROCESS OF BEING APPEALED.
Location
State PA
County Montgomery
Area Lower Gwynedd Twp (10639)
Zoning A
Rooms
Other Rooms Living Room, Dining Room, Primary Bedroom, Bedroom 2, Bedroom 3, Bedroom 4, Kitchen, Family Room, Basement, Library, Bedroom 1, In-Law/auPair/Suite, Laundry, Office
Basement Partial, Fully Finished
Interior
Interior Features Primary Bath(s), Kitchen - Island, Butlers Pantry, Skylight(s), Ceiling Fan(s), WhirlPool/HotTub, Sauna, Central Vacuum, Exposed Beams, Stall Shower, Dining Area, Built-Ins, Cedar Closet(s), Double/Dual Staircase, Entry Level Bedroom, Family Room Off Kitchen, Formal/Separate Dining Room, Kitchen - Eat-In, Kitchen - Gourmet, Kitchen - Table Space, Pantry, Recessed Lighting, Upgraded Countertops, Walk-in Closet(s), Window Treatments, Wood Floors
Hot Water Natural Gas
Heating Forced Air
Cooling Central A/C
Flooring Wood, Fully Carpeted, Tile/Brick, Marble
Fireplaces Number 4
Fireplaces Type Gas/Propane
Equipment Cooktop, Oven - Wall, Oven - Double, Oven - Self Cleaning, Dishwasher, Refrigerator, Disposal
Fireplace Y
Appliance Cooktop, Oven - Wall, Oven - Double, Oven - Self Cleaning, Dishwasher, Refrigerator, Disposal
Heat Source Natural Gas
Laundry Main Floor
Exterior
Exterior Feature Patio(s), Porch(es)
Garage Inside Access, Garage Door Opener
Garage Spaces 3.0
Fence Other
Pool In Ground, Heated
Utilities Available Cable TV
Waterfront N
Water Access N
Roof Type Pitched,Shingle
Accessibility None
Porch Patio(s), Porch(es)
Parking Type Driveway, Attached Garage, Other
Attached Garage 3
Total Parking Spaces 3
Garage Y
Building
Lot Description Level, Trees/Wooded, Front Yard, Rear Yard, SideYard(s)
Story 2
Sewer Public Sewer
Water Public
Architectural Style Colonial
Level or Stories 2
Additional Building Above Grade
Structure Type Cathedral Ceilings,High
New Construction N
Schools
High Schools Wissahickon Senior
School District Wissahickon
Others
Senior Community No
Tax ID 39-00-01492-008
Ownership Fee Simple
SqFt Source Assessor
Security Features Security System
Special Listing Condition Standard
Read Less

Bought with Danielle Py-Salas • RE/MAX ONE Realty
GET MORE INFORMATION





