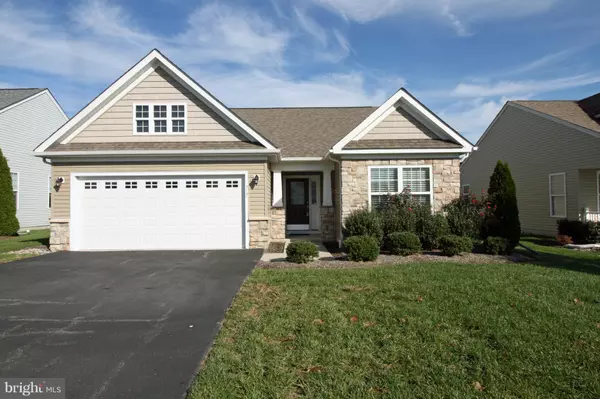For more information regarding the value of a property, please contact us for a free consultation.
717 AUGUSTA NATIONAL DR Magnolia, DE 19962
Want to know what your home might be worth? Contact us for a FREE valuation!

Our team is ready to help you sell your home for the highest possible price ASAP
Key Details
Sold Price $240,000
Property Type Single Family Home
Sub Type Detached
Listing Status Sold
Purchase Type For Sale
Square Footage 1,632 sqft
Price per Sqft $147
Subdivision Champions Club
MLS Listing ID DEKT101626
Sold Date 05/29/19
Style Ranch/Rambler
Bedrooms 3
Full Baths 2
HOA Fees $193/ann
HOA Y/N Y
Abv Grd Liv Area 1,632
Originating Board BRIGHT
Year Built 2013
Annual Tax Amount $746
Tax Year 2017
Lot Size 7,796 Sqft
Acres 0.18
Property Description
Champions Club, a 55+ Community. Why wait for new construction when you can have this 2 yr good as new home New Carpet, Fresh Paint and move in ready! Master Bath has a large shower and large closets. There is plenty of storage available in the over-sized 2 car garage. Save time and money over buying brand new. Call for your showing TODAY!
Location
State DE
County Kent
Area Caesar Rodney (30803)
Zoning AC
Rooms
Other Rooms Attic
Main Level Bedrooms 3
Interior
Interior Features Attic, Carpet, Combination Dining/Living, Entry Level Bedroom, Floor Plan - Open, Primary Bath(s), Walk-in Closet(s), Window Treatments
Heating Forced Air
Cooling Central A/C
Flooring Carpet, Vinyl
Equipment Built-In Microwave, Dishwasher, Disposal, Dryer - Electric, Oven - Self Cleaning, Oven/Range - Electric, Washer, Water Heater, Refrigerator
Furnishings No
Fireplace N
Appliance Built-In Microwave, Dishwasher, Disposal, Dryer - Electric, Oven - Self Cleaning, Oven/Range - Electric, Washer, Water Heater, Refrigerator
Heat Source Natural Gas
Exterior
Parking Features Garage - Front Entry
Garage Spaces 4.0
Water Access N
Roof Type Architectural Shingle
Accessibility None
Attached Garage 2
Total Parking Spaces 4
Garage Y
Building
Story 2
Sewer Public Sewer
Water Public
Architectural Style Ranch/Rambler
Level or Stories 2
Additional Building Above Grade, Below Grade
Structure Type Dry Wall
New Construction N
Schools
Elementary Schools Allen Frear
High Schools Caesar Rodney
School District Caesar Rodney
Others
Senior Community Yes
Age Restriction 55
Tax ID NM-00-10503-03-1600-000
Ownership Fee Simple
SqFt Source Estimated
Acceptable Financing Cash, Conventional, FHA, VA
Listing Terms Cash, Conventional, FHA, VA
Financing Cash,Conventional,FHA,VA
Special Listing Condition Standard
Read Less

Bought with Tracy L Surguy • Burns & Ellis Realtors
GET MORE INFORMATION





