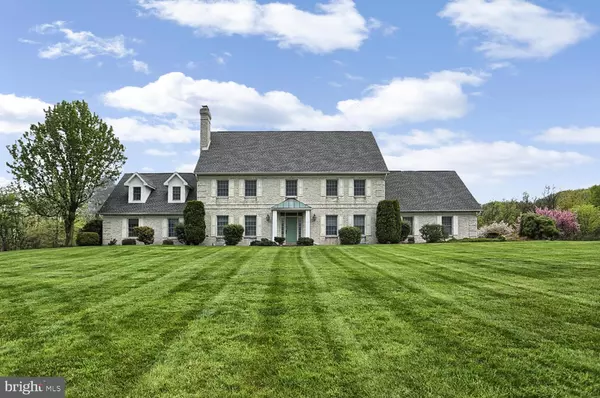For more information regarding the value of a property, please contact us for a free consultation.
8 NORTHWATCH LN Mechanicsburg, PA 17050
Want to know what your home might be worth? Contact us for a FREE valuation!

Our team is ready to help you sell your home for the highest possible price ASAP
Key Details
Sold Price $500,000
Property Type Single Family Home
Sub Type Detached
Listing Status Sold
Purchase Type For Sale
Square Footage 4,186 sqft
Price per Sqft $119
Subdivision Rich Valley Manor
MLS Listing ID PACB113572
Sold Date 05/28/19
Style Colonial
Bedrooms 5
Full Baths 4
Half Baths 2
HOA Y/N N
Abv Grd Liv Area 4,186
Originating Board BRIGHT
Year Built 1990
Annual Tax Amount $8,798
Tax Year 2020
Lot Size 3.040 Acres
Acres 3.04
Property Description
A rare listing in Silver Spring Township' s exquisite Rich Valley Manor! Come see this lovely 4,100 sq ft home, with five bedrooms, six total baths, and a first-floor master suite; there is a huge bedroom upstairs which could serve as your 2nd level master, if it suits your needs! Three other good-sized bedrooms on the 2nd level round out the sleeping quarters. With beautiful hardwood and newer carpet throughout, this well-maintained property sits on 3+ acres of perfectly manicured landscape and serves its owners with majestic views of the surrounding mountains north of the property. Boosting a single owner s pedigree, this property, though still in a country setting with lovely mountains views, is minutes from the Carlisle Pike and the Cumberland Valley schools. This home should not last long! Come see. Call to schedule a showing today!
Location
State PA
County Cumberland
Area Silver Spring Twp (14438)
Zoning RESIDENTIAL
Direction North
Rooms
Other Rooms Living Room, Dining Room, Primary Bedroom, Bedroom 2, Bedroom 3, Bedroom 4, Bedroom 5, Kitchen, Family Room, Foyer, Bathroom 2, Bathroom 3, Primary Bathroom, Half Bath
Basement Unfinished
Main Level Bedrooms 1
Interior
Interior Features Attic/House Fan, Carpet, Curved Staircase, Combination Kitchen/Dining, Entry Level Bedroom, Family Room Off Kitchen, Formal/Separate Dining Room, Kitchen - Eat-In, Primary Bath(s), Recessed Lighting, Stall Shower, Walk-in Closet(s), Window Treatments, Wood Floors
Hot Water Electric
Heating Heat Pump(s), Central
Cooling Central A/C
Flooring Carpet, Hardwood, Ceramic Tile
Fireplaces Number 1
Equipment Built-In Range, Dishwasher, Disposal, Dryer - Electric, Oven/Range - Electric, Refrigerator, Washer
Fireplace Y
Window Features Skylights
Appliance Built-In Range, Dishwasher, Disposal, Dryer - Electric, Oven/Range - Electric, Refrigerator, Washer
Heat Source Electric
Laundry Main Floor
Exterior
Exterior Feature Deck(s)
Parking Features Oversized, Garage - Side Entry
Garage Spaces 3.0
Water Access N
Roof Type Composite,Asphalt,Shingle
Accessibility None
Porch Deck(s)
Attached Garage 3
Total Parking Spaces 3
Garage Y
Building
Story 2
Sewer On Site Septic
Water Well
Architectural Style Colonial
Level or Stories 2
Additional Building Above Grade, Below Grade
New Construction N
Schools
Elementary Schools Silver Spring
Middle Schools Eagle View
High Schools Cumberland Valley
School District Cumberland Valley
Others
Senior Community No
Tax ID 38-07-0461-036
Ownership Fee Simple
SqFt Source Estimated
Acceptable Financing Conventional, Cash
Horse Property N
Listing Terms Conventional, Cash
Financing Conventional,Cash
Special Listing Condition Standard
Read Less

Bought with JIMMY H KOURY • RSR, REALTORS, LLC
GET MORE INFORMATION





