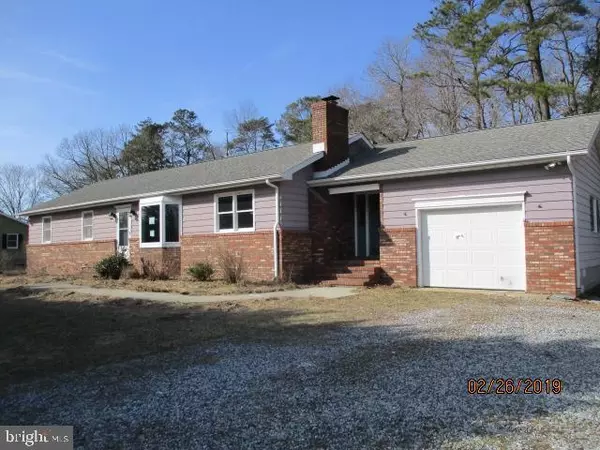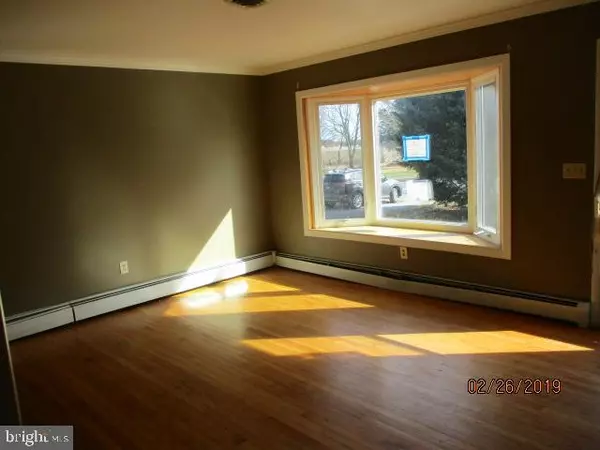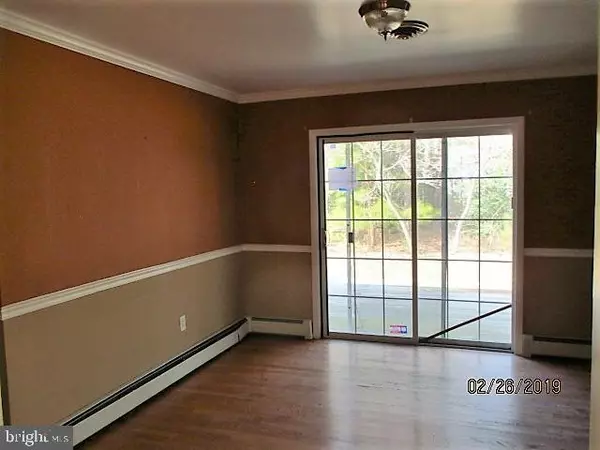For more information regarding the value of a property, please contact us for a free consultation.
30991 HOLLYMOUNT RD Harbeson, DE 19951
Want to know what your home might be worth? Contact us for a FREE valuation!

Our team is ready to help you sell your home for the highest possible price ASAP
Key Details
Sold Price $146,500
Property Type Single Family Home
Sub Type Detached
Listing Status Sold
Purchase Type For Sale
Square Footage 1,456 sqft
Price per Sqft $100
Subdivision None Available
MLS Listing ID DESU134070
Sold Date 05/29/19
Style Ranch/Rambler
Bedrooms 3
Full Baths 1
Half Baths 1
HOA Y/N N
Abv Grd Liv Area 1,456
Originating Board BRIGHT
Year Built 1980
Annual Tax Amount $643
Tax Year 2018
Lot Size 0.413 Acres
Acres 0.41
Lot Dimensions 109.00 x 165.00
Property Description
Investor alert! This is a great location and this home could be a real gem! This ranch offers a breezeway with closet, a family room with fireplace, the kitchen is open to the dining area, and the living room is spacious with a bay window. The dining area has a slider to the rear expansive deck, part of it with a pergola, that would be great for entertaining and relaxing. Cash offers only. Property sold in AS IS condition. Electric is the only utility that is on. This property may qualify for Seller Financing (Vendee). Sellers Disclosures: Property has been identified as being in FEMA Flood Zone X. Plumbing system did not hold pressure at initial winterization.
Location
State DE
County Sussex
Area Indian River Hundred (31008)
Zoning A
Rooms
Main Level Bedrooms 3
Interior
Heating None
Cooling None
Fireplace Y
Heat Source Oil
Exterior
Parking Features Garage - Front Entry
Garage Spaces 1.0
Water Access N
Accessibility None
Attached Garage 1
Total Parking Spaces 1
Garage Y
Building
Story 1
Sewer On Site Septic
Water Well
Architectural Style Ranch/Rambler
Level or Stories 1
Additional Building Above Grade, Below Grade
New Construction N
Schools
School District Cape Henlopen
Others
Senior Community No
Tax ID 234-11.00-93.03
Ownership Fee Simple
SqFt Source Assessor
Acceptable Financing Cash
Listing Terms Cash
Financing Cash
Special Listing Condition REO (Real Estate Owned)
Read Less

Bought with Christine Davis • RE/MAX Associates
GET MORE INFORMATION





