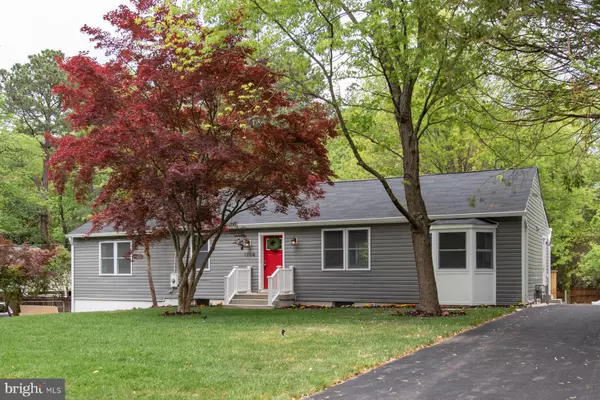For more information regarding the value of a property, please contact us for a free consultation.
1708 COLLINGWOOD RD Alexandria, VA 22308
Want to know what your home might be worth? Contact us for a FREE valuation!

Our team is ready to help you sell your home for the highest possible price ASAP
Key Details
Sold Price $695,000
Property Type Single Family Home
Sub Type Detached
Listing Status Sold
Purchase Type For Sale
Square Footage 2,085 sqft
Price per Sqft $333
Subdivision None Available
MLS Listing ID VAFX1057664
Sold Date 05/28/19
Style Ranch/Rambler
Bedrooms 4
Full Baths 3
HOA Y/N N
Abv Grd Liv Area 1,421
Originating Board BRIGHT
Year Built 1935
Annual Tax Amount $6,925
Tax Year 2019
Lot Size 0.542 Acres
Acres 0.54
Property Description
Welcome to 1708 Collingwood Road, your oasis in Fort Hunt. Fully renovated from top to bottom, the home is situated on a tranquil half acre minutes from Old Town. The "down to the studs renovation" includes a new roof, siding, windows, flooring, systems, appliances, and finishes throughout the home. Enter from the rear into a new mudroom/laundry. Enjoy grilling on the deck overlooking the yard and woods beyond. Never miss a minute from the open floor plan on the main level. Ample parking available in the rear and all along the circular driveway. This one is not to be missed!
Location
State VA
County Fairfax
Zoning 130
Rooms
Other Rooms Living Room, Dining Room, Primary Bedroom, Bedroom 2, Bedroom 3, Bedroom 4, Kitchen, Family Room, Mud Room, Bathroom 2, Bathroom 3, Primary Bathroom
Basement Partial, Daylight, Partial, Fully Finished, Garage Access, Improved, Sump Pump, Windows
Main Level Bedrooms 3
Interior
Interior Features Bar, Breakfast Area, Ceiling Fan(s), Combination Dining/Living, Combination Kitchen/Dining, Combination Kitchen/Living, Dining Area, Entry Level Bedroom, Floor Plan - Open, Kitchen - Gourmet, Kitchen - Island, Primary Bath(s), Recessed Lighting, Upgraded Countertops, Walk-in Closet(s), Wine Storage, Wood Floors
Heating Central
Cooling Ceiling Fan(s), Central A/C
Flooring Ceramic Tile, Wood
Equipment Built-In Microwave, Disposal, Dual Flush Toilets, ENERGY STAR Clothes Washer, ENERGY STAR Dishwasher, ENERGY STAR Refrigerator, Dryer - Front Loading, Icemaker, Oven/Range - Gas, Range Hood, Stainless Steel Appliances
Fireplace N
Window Features Casement,Double Pane,Energy Efficient
Appliance Built-In Microwave, Disposal, Dual Flush Toilets, ENERGY STAR Clothes Washer, ENERGY STAR Dishwasher, ENERGY STAR Refrigerator, Dryer - Front Loading, Icemaker, Oven/Range - Gas, Range Hood, Stainless Steel Appliances
Heat Source Natural Gas
Laundry Main Floor
Exterior
Parking Features Basement Garage, Built In, Garage - Rear Entry, Garage Door Opener, Inside Access, Oversized
Garage Spaces 4.0
Water Access N
View Trees/Woods
Accessibility None
Attached Garage 1
Total Parking Spaces 4
Garage Y
Building
Story 2
Sewer Public Sewer
Water Public
Architectural Style Ranch/Rambler
Level or Stories 2
Additional Building Above Grade, Below Grade
Structure Type Dry Wall
New Construction N
Schools
Elementary Schools Waynewood
Middle Schools Sandburg
High Schools West Potomac
School District Fairfax County Public Schools
Others
Senior Community No
Tax ID 1024 01 0008A
Ownership Fee Simple
SqFt Source Assessor
Acceptable Financing Cash, Conventional, FHA, Negotiable, VA
Listing Terms Cash, Conventional, FHA, Negotiable, VA
Financing Cash,Conventional,FHA,Negotiable,VA
Special Listing Condition Standard
Read Less

Bought with Nicole Alexandra Jennings • Keller Williams Realty
GET MORE INFORMATION





