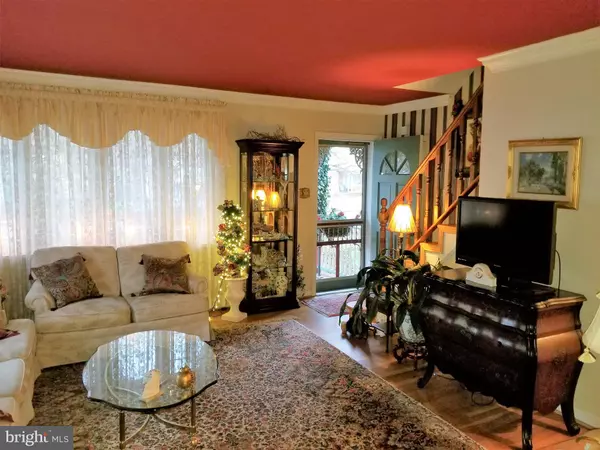For more information regarding the value of a property, please contact us for a free consultation.
403 OAK ST Riverside, NJ 08075
Want to know what your home might be worth? Contact us for a FREE valuation!

Our team is ready to help you sell your home for the highest possible price ASAP
Key Details
Sold Price $195,000
Property Type Single Family Home
Sub Type Detached
Listing Status Sold
Purchase Type For Sale
Square Footage 1,770 sqft
Price per Sqft $110
Subdivision Avenues
MLS Listing ID NJBL340922
Sold Date 05/28/19
Style Cape Cod,Bungalow
Bedrooms 3
Full Baths 2
HOA Y/N N
Abv Grd Liv Area 1,392
Originating Board BRIGHT
Year Built 1954
Annual Tax Amount $6,323
Tax Year 2019
Lot Size 7,000 Sqft
Acres 0.16
Lot Dimensions 70.00 x 100.00
Property Description
What a Charming Brick & Stone Front Cape Cod Home that has been so well Maintained & Super Clean. Located on a Lovely Residential Tree Lined Street only one Block Long with Literally no traffic. This Well Built Masonry Home is covered with Newer Vinyl Siding on the rear & sides. The interior features Plaster Walls with Arched Doorways, 6 Panel Doors & Hardwood Flooring Throughout. There's a Gorgeous Updated Kitchen with 42" Cabinets, Granite Counter Tops, Ceramic Tile Back Splash & Recessed Lighting. 2 Full Ceramic Tile Baths (1 up & 1 down). Full Basement half finished as an Office & Play Room with the other half including a Laundry & work area with a Workbench. The Dimensional Shingle Roof was Installed in 2015. All Newer Vinyl Double Pane Tilt-in Replacement Windows Throughout. Newer Gas Heat & Central Air. Security System. Lawn Sprinkler System. Professionally Landscaped. 16' x 7' Rear Deck. 2 Stamped Concrete Patios & Stamped Concrete Walkways. 19' x 6' Covered Front Porch. Garden Tool Shed 10' x 8'.
Location
State NJ
County Burlington
Area Riverside Twp (20330)
Zoning RESIDENTIAL
Direction Southeast
Rooms
Other Rooms Living Room, Dining Room, Bedroom 2, Bedroom 3, Kitchen, Game Room, Basement, Bedroom 1, Laundry, Office, Workshop
Basement Full, Partially Finished, Heated, Shelving
Main Level Bedrooms 2
Interior
Interior Features Ceiling Fan(s), Crown Moldings, Formal/Separate Dining Room, Kitchen - Eat-In, Pantry, Recessed Lighting, Sprinkler System, Stall Shower, Upgraded Countertops
Hot Water Natural Gas
Heating Forced Air
Cooling Central A/C
Flooring Hardwood, Ceramic Tile, Vinyl
Equipment Built-In Microwave, Dishwasher, Dryer - Gas, Oven - Self Cleaning, Oven/Range - Gas, Refrigerator, Washer
Fireplace N
Window Features Double Pane,Energy Efficient,Replacement,Screens,Vinyl Clad
Appliance Built-In Microwave, Dishwasher, Dryer - Gas, Oven - Self Cleaning, Oven/Range - Gas, Refrigerator, Washer
Heat Source Natural Gas
Laundry Basement
Exterior
Exterior Feature Deck(s), Patio(s), Porch(es)
Garage Spaces 4.0
Utilities Available Cable TV
Water Access N
Roof Type Architectural Shingle,Asphalt,Pitched
Accessibility None
Porch Deck(s), Patio(s), Porch(es)
Total Parking Spaces 4
Garage N
Building
Lot Description Front Yard, Rear Yard, SideYard(s)
Story 1.5
Foundation Block
Sewer Public Sewer
Water Public
Architectural Style Cape Cod, Bungalow
Level or Stories 1.5
Additional Building Above Grade, Below Grade
Structure Type Plaster Walls
New Construction N
Schools
Elementary Schools Riverside E.S.
Middle Schools Riverside M.S.
High Schools Riverside H.S.
School District Riverside Township Public Schools
Others
Senior Community No
Tax ID 30-02406-00004
Ownership Fee Simple
SqFt Source Assessor
Security Features Security System,Smoke Detector,Carbon Monoxide Detector(s)
Acceptable Financing Cash, FHA, FHA 203(b), USDA, VA
Listing Terms Cash, FHA, FHA 203(b), USDA, VA
Financing Cash,FHA,FHA 203(b),USDA,VA
Special Listing Condition Standard
Read Less

Bought with Cynthia Mumma • BHHS Fox & Roach-Moorestown
GET MORE INFORMATION





