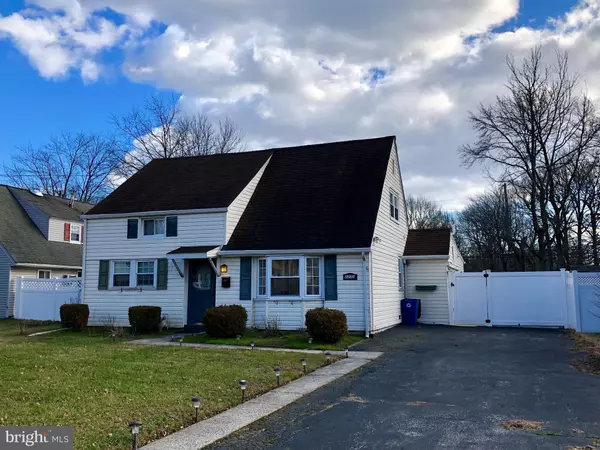For more information regarding the value of a property, please contact us for a free consultation.
2332 ARMSTRONG AVE Holmes, PA 19043
Want to know what your home might be worth? Contact us for a FREE valuation!

Our team is ready to help you sell your home for the highest possible price ASAP
Key Details
Sold Price $208,000
Property Type Single Family Home
Sub Type Detached
Listing Status Sold
Purchase Type For Sale
Square Footage 1,797 sqft
Price per Sqft $115
Subdivision Holmes Po
MLS Listing ID PADE322362
Sold Date 05/23/19
Style Cape Cod
Bedrooms 3
Full Baths 2
HOA Y/N N
Abv Grd Liv Area 1,797
Originating Board BRIGHT
Year Built 1950
Annual Tax Amount $7,420
Tax Year 2018
Lot Size 6,360 Sqft
Acres 0.15
Lot Dimensions 129/127
Property Description
Welcome to this Expanded Cape in "The Terraces" section of Ridley Township. Walk in the front door and you notice this home is not your typical Ridley Cape.. Make a left and you will find the Office/Playroom, great for the Professional to work or the Children play.. You will notice a full bathroom to your right. The next room is an enormous Living room. Wonderful for entertaining. There is also a double door exit to the Back yard deck. Take a step down to the family room, which also has a double door exit to the side yard. Connected to the Family room is the Possible 3rd bedroom. Next walk through to the kitchen with movable island and tons of cabinets. Completing the First Level is the eat in dining room. The second Floor has 2 nice sized bedrooms and another full bathroom. Also has a floored attic for your seasonal wear/d cor. The yard is level with a double sized shed. The shed has a lot of storage space on the left with a hot tub room on the right (hot tub is disconnected). There is a deck as well and the yard overlooks 6th Ave park. One Year Home Warranty is included!
Location
State PA
County Delaware
Area Ridley Twp (10438)
Zoning RESI
Rooms
Other Rooms Living Room, Dining Room, Sitting Room, Bedroom 2, Kitchen, Family Room, Bedroom 1, Bathroom 2
Main Level Bedrooms 1
Interior
Interior Features Ceiling Fan(s), Dining Area, Family Room Off Kitchen, WhirlPool/HotTub
Heating Hot Water
Cooling Central A/C
Flooring Carpet
Equipment Refrigerator, Oven/Range - Electric, Extra Refrigerator/Freezer, Dryer, Dishwasher, Washer
Fireplace N
Appliance Refrigerator, Oven/Range - Electric, Extra Refrigerator/Freezer, Dryer, Dishwasher, Washer
Heat Source Natural Gas
Laundry Main Floor
Exterior
Exterior Feature Patio(s)
Garage Spaces 4.0
Fence Privacy
Water Access N
Roof Type Shingle
Accessibility None
Porch Patio(s)
Total Parking Spaces 4
Garage N
Building
Story 2
Sewer Public Sewer
Water Public
Architectural Style Cape Cod
Level or Stories 2
Additional Building Above Grade, Below Grade
New Construction N
Schools
Elementary Schools Amosland
Middle Schools Ridley
High Schools Ridley
School District Ridley
Others
Senior Community No
Tax ID 38-04-00303-00
Ownership Fee Simple
SqFt Source Estimated
Horse Property N
Special Listing Condition Standard
Read Less

Bought with Colleen Flynn • BHHS Fox&Roach-Newtown Square
GET MORE INFORMATION





