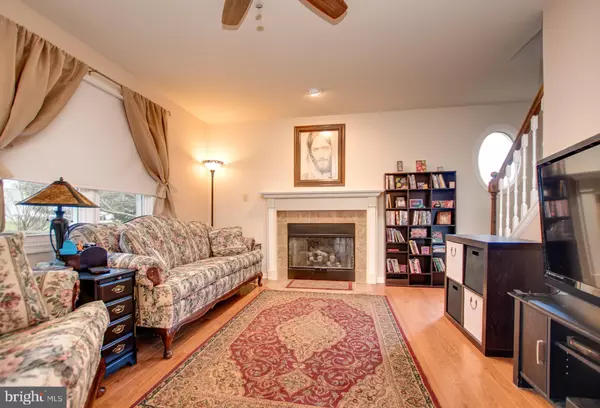For more information regarding the value of a property, please contact us for a free consultation.
122 FIELDSTONE DR Carlisle, PA 17015
Want to know what your home might be worth? Contact us for a FREE valuation!

Our team is ready to help you sell your home for the highest possible price ASAP
Key Details
Sold Price $265,000
Property Type Single Family Home
Sub Type Detached
Listing Status Sold
Purchase Type For Sale
Square Footage 1,804 sqft
Price per Sqft $146
Subdivision Meadows East
MLS Listing ID PACB110516
Sold Date 05/24/19
Style Traditional
Bedrooms 3
Full Baths 2
Half Baths 1
HOA Fees $6/ann
HOA Y/N Y
Abv Grd Liv Area 1,804
Originating Board BRIGHT
Year Built 1994
Annual Tax Amount $3,112
Tax Year 2020
Lot Size 0.340 Acres
Acres 0.34
Property Description
Enjoy 3 Bdrm 2.5 bath lovely natural gas home on 1/3 acre in the Meadows East of Carlisle. Stunning vaulted foyer entry; Cumberland Valley School District. This home has gorgeous mountain views and is near shopping, highways and many recreational activities. Level lot has a raised garden bed, beautiful flowering trees/shrubs and perennials year round. Roof and windows were new in 2011. Much of the home has been newly painted and is move-in ready. Enjoy the unending hot water through the tankless hot water heater; additional laundry hook-up in kitchen (where butler's pantry is). Basement is seal coated and unfinished w/duct work installed for heat to finish out basement. Home has been lovingly maintained and is in excellent condition. This lovely home is near Stony Ridge Park, Rich Valley and Carlisle Country Club Golf Courses, Appalachian Trail, Sports Emporium in Carlisle.Don't miss this one! It truly is a retreat.
Location
State PA
County Cumberland
Area Middlesex Twp (14421)
Zoning RESIDENTIAL
Rooms
Basement Full, Interior Access, Unfinished, Sump Pump
Interior
Interior Features Ceiling Fan(s), Carpet, Chair Railings, Dining Area, Family Room Off Kitchen, Kitchen - Gourmet, Butlers Pantry, Primary Bath(s), Recessed Lighting, Stall Shower, Upgraded Countertops, Walk-in Closet(s), Water Treat System, Wood Floors
Hot Water Tankless
Heating Forced Air
Cooling Central A/C, Ceiling Fan(s)
Flooring Carpet, Ceramic Tile, Hardwood
Fireplaces Number 1
Fireplaces Type Gas/Propane
Equipment Oven/Range - Gas, Stainless Steel Appliances, Dishwasher, Disposal, Humidifier, Instant Hot Water, Microwave, Refrigerator
Fireplace Y
Window Features Casement,Double Pane
Appliance Oven/Range - Gas, Stainless Steel Appliances, Dishwasher, Disposal, Humidifier, Instant Hot Water, Microwave, Refrigerator
Heat Source Natural Gas
Laundry Basement, Main Floor, Hookup
Exterior
Exterior Feature Deck(s), Porch(es)
Parking Features Garage - Front Entry, Garage Door Opener, Inside Access
Garage Spaces 2.0
Utilities Available Cable TV
Water Access N
View Mountain
Roof Type Asphalt
Street Surface Black Top
Accessibility None
Porch Deck(s), Porch(es)
Road Frontage Boro/Township
Attached Garage 2
Total Parking Spaces 2
Garage Y
Building
Lot Description Front Yard, Landscaping, Level, PUD, Rear Yard
Story 2
Foundation Active Radon Mitigation, Block
Sewer Public Sewer
Water Public
Architectural Style Traditional
Level or Stories 2
Additional Building Above Grade, Below Grade
Structure Type Dry Wall
New Construction N
Schools
High Schools Cumberland Valley
School District Cumberland Valley
Others
HOA Fee Include Common Area Maintenance,Insurance
Senior Community No
Tax ID 21-05-0433-129
Ownership Fee Simple
SqFt Source Assessor
Acceptable Financing Cash, Conventional, FHA, VA, USDA
Horse Property N
Listing Terms Cash, Conventional, FHA, VA, USDA
Financing Cash,Conventional,FHA,VA,USDA
Special Listing Condition Standard
Read Less

Bought with ELIZABETH KNOUSE FOOTE • Berkshire Hathaway HomeServices Homesale Realty
GET MORE INFORMATION





