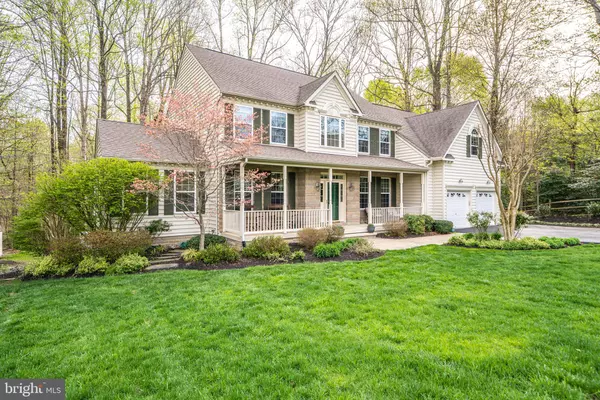For more information regarding the value of a property, please contact us for a free consultation.
425 CROSS CREEK DR Huntingtown, MD 20639
Want to know what your home might be worth? Contact us for a FREE valuation!

Our team is ready to help you sell your home for the highest possible price ASAP
Key Details
Sold Price $568,000
Property Type Single Family Home
Sub Type Detached
Listing Status Sold
Purchase Type For Sale
Square Footage 4,040 sqft
Price per Sqft $140
Subdivision None Available
MLS Listing ID MDCA165122
Sold Date 05/24/19
Style Colonial
Bedrooms 4
Full Baths 3
Half Baths 1
HOA Fees $16/ann
HOA Y/N Y
Abv Grd Liv Area 2,940
Originating Board BRIGHT
Year Built 2000
Annual Tax Amount $5,030
Tax Year 2018
Lot Size 0.582 Acres
Acres 0.58
Property Description
Situated in one of the most popular and sought after communities in Calvert County, this gracious home is sure to impress your friends and family from day one! This home sits well back from the road, amongst mature landscaping, giving the entire property a feeling of privacy and seclusion, while still having all of the conveniences of Mid-Calvert close to hand. This is one of only a handful of homes overlooking the community green space field, which is the popular spot for a friendly game of frisbee or soccer. After walking up the front porch you will have your breath taken away by this pridefully maintained home. The foyer is flanked by formal living and dining rooms, and opens into an amazing two story family room. The family room features a wall of glass overlooking the peaceful forest, and has convenient built in bookcases and a propane fireplace. There is also a quiet sunroom/ den located adjacent. The kitchen is the heart of the home, with lovely granite countertops, a large table space, newer appliances and custom cabinetry. Outside, there is a screened porch, with access to a large deck and patio leading to the yard. The basement is game-day central, featuring a custom bar, pool table area, and TV room. There are also two additional flex-use rooms and a full bath in the basement! The bedrooms are all nicely sized, and feature ceiling fans. The master suite has a vaulted ceiling, super bath, double closets, and lots of room to spread out. Everything is fresh, clean, and absolutely move-in ready! This home is truly one of the most remarkable in the community. Enjoy gracious living in an established community, with access to the most desirable schools in the County! Shopping is located nearby, and you'll be in Annapolis or DC in 40 minutes. A perfect commuter location! Schedule your showings quickly, this one won't last!
Location
State MD
County Calvert
Zoning RUR
Rooms
Basement Full, Fully Finished
Interior
Interior Features Breakfast Area, Combination Kitchen/Living, Kitchen - Table Space, Wood Floors
Heating Heat Pump(s)
Cooling Central A/C
Fireplaces Number 1
Equipment Oven/Range - Electric, Refrigerator
Window Features Double Pane,Palladian,ENERGY STAR Qualified
Appliance Oven/Range - Electric, Refrigerator
Heat Source Electric
Exterior
Exterior Feature Deck(s), Patio(s), Porch(es), Screened
Parking Features Garage - Front Entry
Garage Spaces 2.0
Utilities Available Cable TV
Amenities Available Tot Lots/Playground
Water Access N
Accessibility Other
Porch Deck(s), Patio(s), Porch(es), Screened
Attached Garage 2
Total Parking Spaces 2
Garage Y
Building
Story 3+
Sewer On Site Septic
Water Public
Architectural Style Colonial
Level or Stories 3+
Additional Building Above Grade, Below Grade
New Construction N
Schools
School District Calvert County Public Schools
Others
Pets Allowed N
HOA Fee Include Common Area Maintenance
Senior Community No
Tax ID 0502089254
Ownership Fee Simple
SqFt Source Estimated
Special Listing Condition Standard
Read Less

Bought with Wayne A Floyd • RE/MAX One
GET MORE INFORMATION





