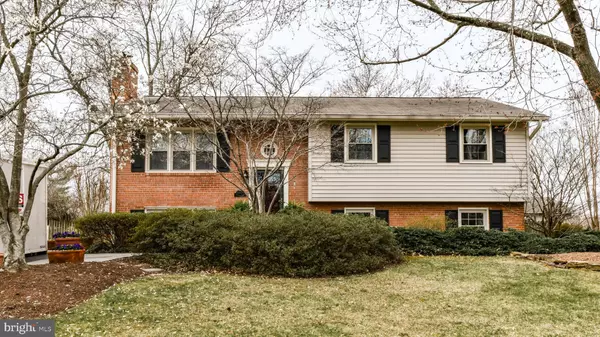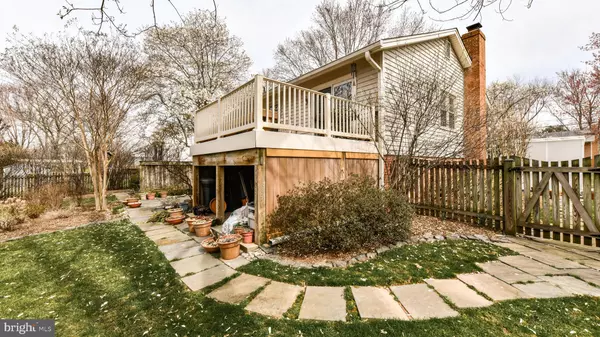For more information regarding the value of a property, please contact us for a free consultation.
14611 BAUGHER DR Centreville, VA 20120
Want to know what your home might be worth? Contact us for a FREE valuation!

Our team is ready to help you sell your home for the highest possible price ASAP
Key Details
Sold Price $471,000
Property Type Single Family Home
Sub Type Detached
Listing Status Sold
Purchase Type For Sale
Square Footage 2,056 sqft
Price per Sqft $229
Subdivision Country Club Manor
MLS Listing ID VAFX1049264
Sold Date 05/22/19
Style Traditional
Bedrooms 4
Full Baths 2
HOA Y/N N
Abv Grd Liv Area 1,256
Originating Board BRIGHT
Year Built 1970
Annual Tax Amount $4,583
Tax Year 2018
Lot Size 8,970 Sqft
Acres 0.21
Property Description
The pride of ownership shines all around this home. Easy maintenance vinyl siding, a gorgeous flagstone leadwalk and back patio, trex composite decking, and one of the best lots in the neighborhood! Brand new HVAC and hot water heater, updated master bathroom, with a clean and crisp hall bath. This impeccably maintained home is ready to be customized just for you!
Location
State VA
County Fairfax
Zoning 131
Rooms
Basement Full, Walkout Stairs
Interior
Interior Features Breakfast Area, Carpet, Floor Plan - Open, Formal/Separate Dining Room, Kitchen - Eat-In, Primary Bath(s)
Hot Water Natural Gas
Heating Forced Air
Cooling Central A/C
Fireplaces Number 1
Fireplace Y
Heat Source Natural Gas
Exterior
Exterior Feature Deck(s), Patio(s)
Waterfront N
Water Access N
Accessibility None
Porch Deck(s), Patio(s)
Parking Type Driveway
Garage N
Building
Story 2.5
Sewer Public Sewer
Water Public
Architectural Style Traditional
Level or Stories 2.5
Additional Building Above Grade, Below Grade
New Construction N
Schools
Elementary Schools Cub Run
Middle Schools Stone
High Schools Westfield
School District Fairfax County Public Schools
Others
Senior Community No
Tax ID 0443 02290018
Ownership Fee Simple
SqFt Source Estimated
Acceptable Financing Cash, Conventional, FHA, VA
Listing Terms Cash, Conventional, FHA, VA
Financing Cash,Conventional,FHA,VA
Special Listing Condition Standard
Read Less

Bought with Jacquelynn C Frederick • Samson Properties
GET MORE INFORMATION





