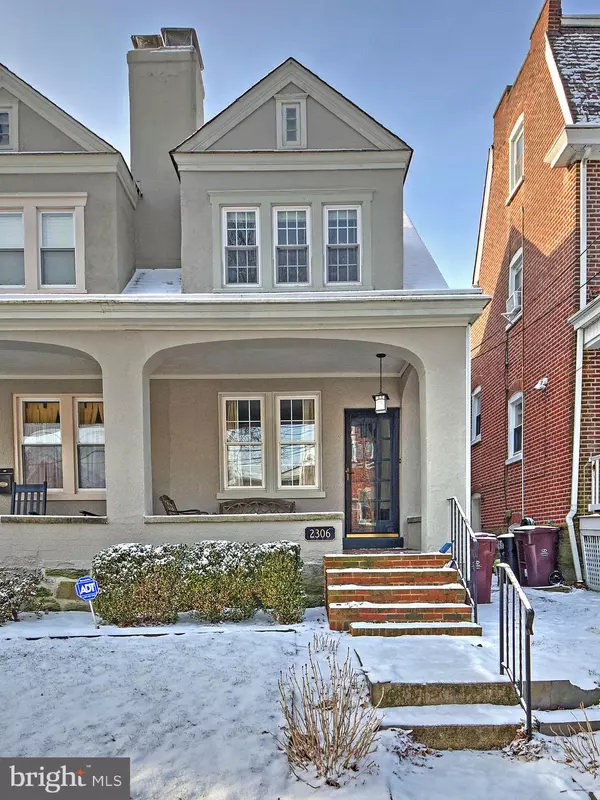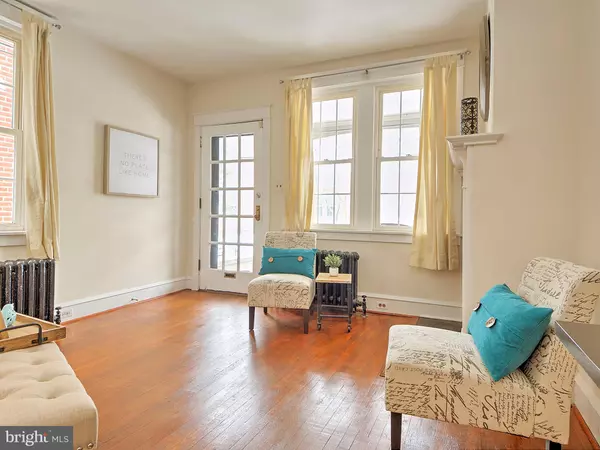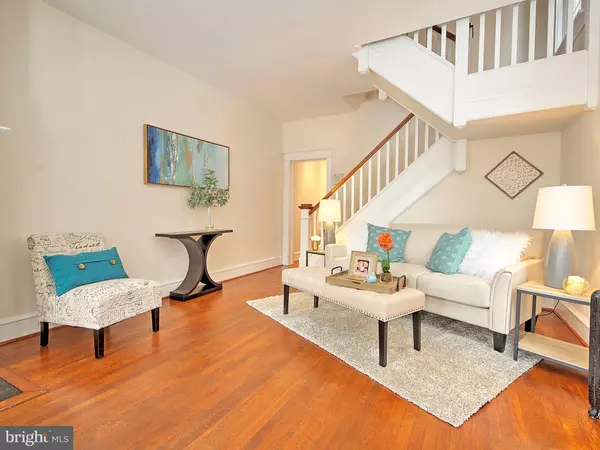For more information regarding the value of a property, please contact us for a free consultation.
2306 W 14TH ST Wilmington, DE 19806
Want to know what your home might be worth? Contact us for a FREE valuation!

Our team is ready to help you sell your home for the highest possible price ASAP
Key Details
Sold Price $326,295
Property Type Single Family Home
Sub Type Twin/Semi-Detached
Listing Status Sold
Purchase Type For Sale
Square Footage 1,575 sqft
Price per Sqft $207
Subdivision Highlands
MLS Listing ID DENC354120
Sold Date 05/22/19
Style Colonial
Bedrooms 3
Full Baths 1
Half Baths 1
HOA Y/N N
Abv Grd Liv Area 1,575
Originating Board BRIGHT
Year Built 1925
Annual Tax Amount $3,479
Tax Year 2018
Lot Size 2,614 Sqft
Acres 0.06
Property Description
Situated in one of the most desirable neighborhoods in Wilmington, this beautiful 3 bedroom twin offers all the charm and character associated with Highlands homes, plus the perks of an updated custom kitchen, updated bathroom and powder room, gorgeous fenced rear yard and brick patio, plus a one-car garage! Enjoy the view of the picturesque neighborhood from the welcoming front porch. Inside, hardwood flooring and newer windows are throughout the home. The living room with brick fireplace leads to the spacious family room with natural-light-filled picture windows and built-in shelving. The eat-in kitchen features granite countertops, stainless steel appliances, custom backsplash, and tall wood cabinetry. There is access to the rear porch and patio from the kitchen allowing for easy indoor/outdoor dining and entertaining. A powder room is conveniently located off the kitchen. Upstairs are three spacious, carpeted bedrooms (hardwood flooring underneath carpeting) and the updated, full bath. A sunroom off the back bedroom provides an ideal spot to relax and enjoy the view of the beautiful, trellised rear yard. The walk-out basement provides extra work, storage, or rec space. Experience city living and enjoy the walkability of the Highlands, with close proximity to Trolley Square restaurants and shops, Rockford park and other area parks and playgrounds, the beautiful Marian Coffin Gardens at Gibraltar (a hidden gem), the Delaware Art Museum, Woodlawn Library, and downtown Wilmington! Seller is providing a one-year homeowner s warranty. *No permits required for street parking!
Location
State DE
County New Castle
Area Wilmington (30906)
Zoning 26R-2
Rooms
Other Rooms Living Room, Bedroom 2, Bedroom 3, Kitchen, Family Room, Bedroom 1
Basement Full, Walkout Stairs
Interior
Interior Features Built-Ins, Carpet, Ceiling Fan(s), Combination Dining/Living, Floor Plan - Traditional, Kitchen - Eat-In, Recessed Lighting, Wood Floors
Heating Hot Water
Cooling Window Unit(s)
Fireplaces Number 1
Fireplaces Type Brick
Equipment Cooktop, Dishwasher, Disposal, Microwave, Oven/Range - Gas, Refrigerator, Stainless Steel Appliances
Furnishings No
Fireplace Y
Window Features Replacement
Appliance Cooktop, Dishwasher, Disposal, Microwave, Oven/Range - Gas, Refrigerator, Stainless Steel Appliances
Heat Source Oil
Laundry Basement
Exterior
Exterior Feature Porch(es), Patio(s), Brick, Enclosed
Parking Features Garage - Rear Entry
Garage Spaces 1.0
Fence Rear
Water Access N
View City
Accessibility None
Porch Porch(es), Patio(s), Brick, Enclosed
Total Parking Spaces 1
Garage Y
Building
Story 2
Sewer Public Sewer
Water Public
Architectural Style Colonial
Level or Stories 2
Additional Building Above Grade, Below Grade
New Construction N
Schools
Elementary Schools Highlands
Middle Schools Dupont A
High Schools Dupont
School District Red Clay Consolidated
Others
Senior Community No
Tax ID 26-012.40-038
Ownership Fee Simple
SqFt Source Assessor
Special Listing Condition Standard
Read Less

Bought with Marian Eiermann • Long & Foster Real Estate, Inc.
GET MORE INFORMATION





