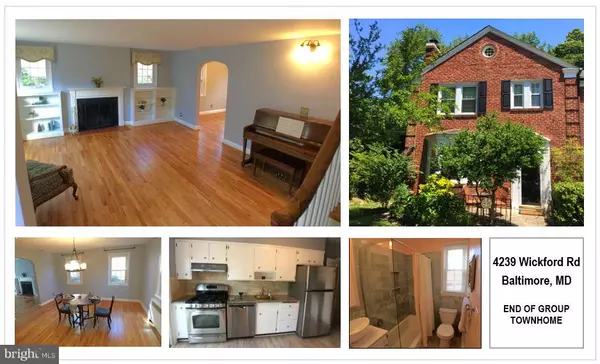For more information regarding the value of a property, please contact us for a free consultation.
4239 WICKFORD RD Baltimore, MD 21210
Want to know what your home might be worth? Contact us for a FREE valuation!

Our team is ready to help you sell your home for the highest possible price ASAP
Key Details
Sold Price $377,500
Property Type Townhouse
Sub Type End of Row/Townhouse
Listing Status Sold
Purchase Type For Sale
Square Footage 1,518 sqft
Price per Sqft $248
Subdivision Roland Park
MLS Listing ID 1009925104
Sold Date 05/20/19
Style Contemporary
Bedrooms 3
Full Baths 3
HOA Y/N N
Abv Grd Liv Area 1,518
Originating Board MRIS
Year Built 1941
Annual Tax Amount $6,603
Tax Year 2019
Lot Size 4,238 Sqft
Acres 0.1
Property Description
Welcome to Roland Park -- where you won't worry about parking, because included with this home is a deeded rear parcel that will allow you to park up to four vehicles. This end-of-group brick townhouse lives like a detached home. In addition to parking, it has a garage and sizable front, side, and rear yard space. Thoughtful landscaping leads up the front walk to a stone patio and main entrance with fluted column facade. Inside, a graceful archway creates a transition from the foyer into the freshly-painted living room with bay window, wood-burning fireplace, built-ins -- and enough room for a piano! Another archway leads to the well-lit dining room, and on to the kitchen, with stainless appliances and granite counter tops. Downstairs is a carpeted recreation room, one of three full baths, a laundry room, storage, and access to the back yard. Upstairs is full bath #2, improved with a new high-end remodel (gutted to studs & all new copper plumbing, upgraded fixtures). Bedroom 1 would make an ideal office, with a wall of built-in shelving. Bedroom 2 has windows with north and east exposures. The master bedroom -- with west and north windows -- has a full ensuite bath with beautiful ceramic and fully-tiled shower (also gutted to studs, new copper, and upgraded fixtures). Other amenities include pull-down attic stairs and gorgeous hardwood throughout. Over $100K worth of owner upgrades and improvements include roofing, freshly painted, closet expansion, hardwood floor refinishing, new kitchen floor, brand new dishwasher, kitchen appliances, granite counter tops, central air, windows, major plumbing, electrical panel, water heater, and oil-fired boiler replaced nine years ago. The fenced rear yard (conveniently accessed by sliding glass doors in the kitchen) offers a roomy deck, mature trees, a detached single-car garage, and gate to the four private parking spots. The property backs to Stony Run Trail & Linkwood Park; walk to LAX.
Location
State MD
County Baltimore City
Zoning 5
Rooms
Other Rooms Living Room, Dining Room, Family Room, Laundry, Attic
Basement Outside Entrance, Improved
Interior
Interior Features Attic, Dining Area, Primary Bath(s), Built-Ins, Floor Plan - Traditional
Hot Water Electric
Heating Central
Cooling Central A/C
Fireplaces Number 1
Equipment Dishwasher, Dryer - Electric, Exhaust Fan, Oven/Range - Gas, Range Hood, Refrigerator, Stainless Steel Appliances, Washer
Fireplace Y
Window Features Bay/Bow
Appliance Dishwasher, Dryer - Electric, Exhaust Fan, Oven/Range - Gas, Range Hood, Refrigerator, Stainless Steel Appliances, Washer
Heat Source Oil
Laundry Basement
Exterior
Exterior Feature Deck(s)
Parking Features Garage - Rear Entry
Garage Spaces 5.0
Water Access N
Accessibility None
Porch Deck(s)
Total Parking Spaces 5
Garage Y
Building
Story 3+
Sewer Public Sewer
Water Public
Architectural Style Contemporary
Level or Stories 3+
Additional Building Above Grade
New Construction N
Schools
School District Baltimore City Public Schools
Others
Senior Community No
Tax ID 0313013701B050
Ownership Fee Simple
SqFt Source Assessor
Special Listing Condition Standard
Read Less

Bought with Barbara J Cox • Cummings & Co. Realtors
GET MORE INFORMATION





