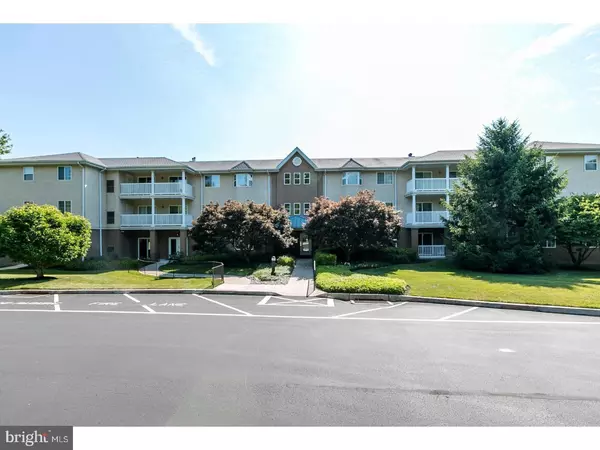For more information regarding the value of a property, please contact us for a free consultation.
102 PAOLI POINTE DR #102G Paoli, PA 19301
Want to know what your home might be worth? Contact us for a FREE valuation!

Our team is ready to help you sell your home for the highest possible price ASAP
Key Details
Sold Price $200,000
Property Type Condo
Sub Type Condo/Co-op
Listing Status Sold
Purchase Type For Sale
Square Footage 984 sqft
Price per Sqft $203
Subdivision Paoli Pointe
MLS Listing ID PACT369946
Sold Date 05/20/19
Style Unit/Flat
Bedrooms 2
Full Baths 2
Condo Fees $390/mo
HOA Y/N N
Abv Grd Liv Area 984
Originating Board BRIGHT
Year Built 1995
Annual Tax Amount $2,916
Tax Year 2019
Lot Size 984 Sqft
Acres 0.02
Property Description
Paoli Pointe is one of the nicest 55+ condominiums you can find on the Western Main Line, located near the Paoli Train Station, Paoli Hospital and Medical offices. As well at the Paoli Shopping center along with a variety of restaurants. The amenities include an outdoor pool and putting green, a community center with library, billiards, card rooms, exercise and arts & crafts areas and a kitchen and space to rent to host large parties and family gatherings. The management is excellent and the finances are sound and prepared for the future. This first floor unit is perfect for anyone who doesn't want to take the stairs ever again. I say this because although the building has an elevator if the power goes out the elevator will not work. The inviting floor plan flows beautifully from the entry to the dining area and kitchen, both which look into the living area. Off the living area is a 2nd bedroom with it's own personal full bathroom (shower). Take a step outside the living area onto the serene balcony overlooking the front entry and parking area. Spend your evenings just breathing in the fresh air. Off the foyer is a large master bedroom with a walk-in closet and additional full bathroom with a tub/shower combination. In the basement is an easily accessible and included personal storage unit. Great for keeping all your holiday decorations. There is a utility room where the efficient gas HVAC system is and the water heater. This room has space for patio storage as well. The carpet and paint are completely new and the unit is beautiful. The taxes are low at just $2916.00 a year. The condo fee includes Cable TV, All Exterior building and ground maintenance, Sewer, Water, Trash and Snow removal. Ready to move in with no fuss! Make your appointment today!
Location
State PA
County Chester
Area Tredyffrin Twp (10343)
Zoning OA
Direction West
Rooms
Other Rooms Living Room, Dining Room, Primary Bedroom, Bedroom 2, Kitchen, Bathroom 2, Primary Bathroom
Main Level Bedrooms 2
Interior
Hot Water Electric
Heating Forced Air
Cooling Central A/C
Flooring Carpet, Vinyl
Fireplaces Number 1
Equipment None
Heat Source Natural Gas
Laundry Has Laundry, Main Floor
Exterior
Utilities Available Cable TV, Electric Available, Natural Gas Available
Amenities Available None
Water Access N
Roof Type Metal
Accessibility Grab Bars Mod, Elevator
Garage N
Building
Story 1
Unit Features Garden 1 - 4 Floors
Sewer Public Sewer
Water Public
Architectural Style Unit/Flat
Level or Stories 1
Additional Building Above Grade, Below Grade
Structure Type Dry Wall
New Construction N
Schools
School District Tredyffrin-Easttown
Others
HOA Fee Include Water,Sewer,Trash,Lawn Maintenance,Snow Removal,Ext Bldg Maint,Cable TV
Senior Community Yes
Age Restriction 55
Tax ID 43-09M-0222
Ownership Condominium
Security Features Electric Alarm,Fire Detection System,Main Entrance Lock,Security System,Smoke Detector,Sprinkler System - Indoor
Acceptable Financing Cash, Conventional
Listing Terms Cash, Conventional
Financing Cash,Conventional
Special Listing Condition Standard
Read Less

Bought with Noel Bernard • Keller Williams Real Estate -Exton
GET MORE INFORMATION





