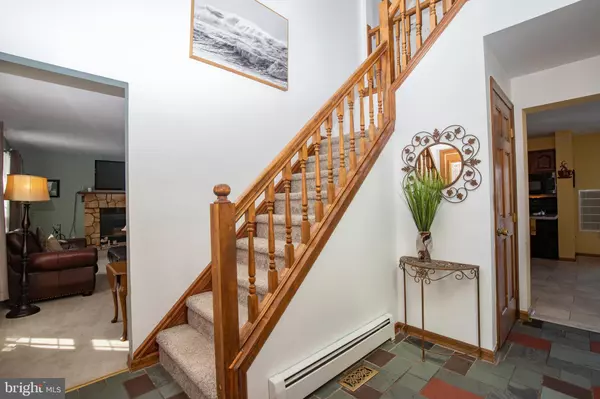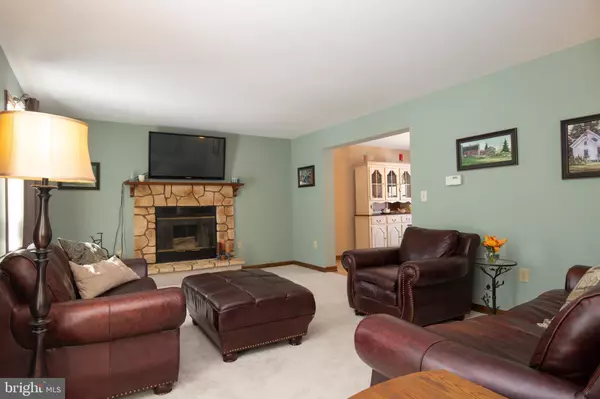For more information regarding the value of a property, please contact us for a free consultation.
319 BARBERTOWN IDELL RD Frenchtown, NJ 08825
Want to know what your home might be worth? Contact us for a FREE valuation!

Our team is ready to help you sell your home for the highest possible price ASAP
Key Details
Sold Price $358,000
Property Type Single Family Home
Sub Type Detached
Listing Status Sold
Purchase Type For Sale
Square Footage 2,240 sqft
Price per Sqft $159
MLS Listing ID NJHT104848
Sold Date 05/20/19
Style Colonial
Bedrooms 4
Full Baths 2
Half Baths 1
HOA Y/N N
Abv Grd Liv Area 2,240
Originating Board BRIGHT
Year Built 1988
Annual Tax Amount $8,484
Tax Year 2018
Lot Size 2.120 Acres
Acres 2.12
Lot Dimensions 0.00 x 0.00
Property Description
Surrounded by farmland and set back on a lovely country road, a brick walkway and covered portico welcomes you to this classic Colonial. The large foyer with slate floor has an adjacent powder room. The expansive living room features a wood-burning fireplace with raised hearth and adjoins the spacious dining room with double windows and lovely backyard views. The bright kitchen has a mobile center island and an adjoining breakfast area. Here, a sliding door leads you to the deck, patio and inground Gunite pool. Upstairs, the main bedroom has double closets and en suite bath. Three more bedrooms and a hall bath complete this level. On over 2 acres, with maintenance-free exterior, including newer roof, shutters, windows, septic, and a two car attached garage. This home is conveniently located between Flemington, Clinton, Lambertville and Frenchtown.
Location
State NJ
County Hunterdon
Area Kingwood Twp (21016)
Zoning AR-2
Rooms
Other Rooms Living Room, Dining Room, Primary Bedroom, Bedroom 2, Bedroom 3, Kitchen, Foyer, Breakfast Room, Bedroom 1, Mud Room
Basement Full, Walkout Stairs
Interior
Heating Radiator, Zoned
Cooling Central A/C, Zoned
Flooring Carpet, Vinyl, Tile/Brick
Fireplaces Number 1
Fireplaces Type Wood
Fireplace Y
Heat Source Oil
Exterior
Parking Features Garage Door Opener, Inside Access
Garage Spaces 2.0
Pool In Ground
Water Access N
Accessibility None
Attached Garage 2
Total Parking Spaces 2
Garage Y
Building
Story 2
Sewer On Site Septic, Septic = # of BR
Water Private, Well
Architectural Style Colonial
Level or Stories 2
Additional Building Above Grade, Below Grade
New Construction N
Schools
High Schools Delaware Valley Regional H.S.
School District Kingwood Township School
Others
Senior Community No
Tax ID 16-00029-00025 04
Ownership Fee Simple
SqFt Source Estimated
Acceptable Financing Cash, Conventional, FHA, VA
Listing Terms Cash, Conventional, FHA, VA
Financing Cash,Conventional,FHA,VA
Special Listing Condition Standard
Read Less

Bought with Non Member • Non Subscribing Office
GET MORE INFORMATION





