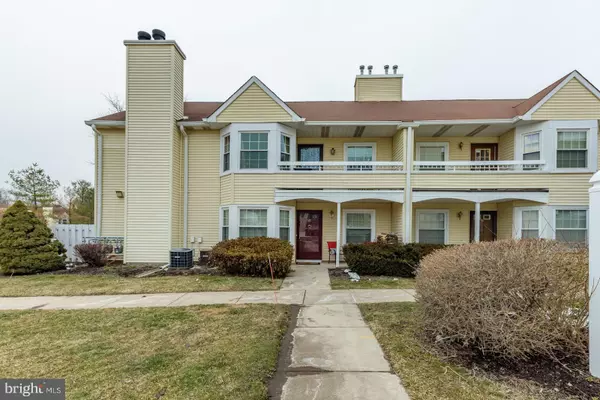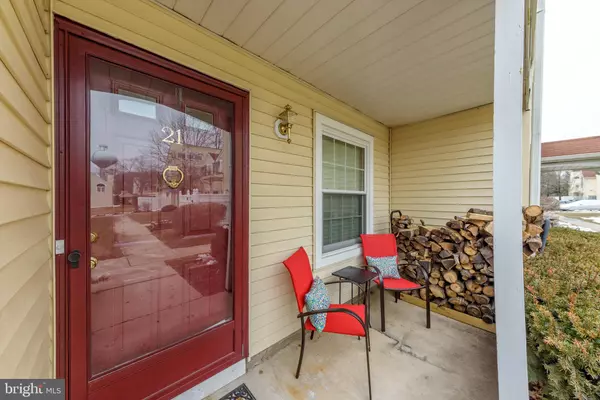For more information regarding the value of a property, please contact us for a free consultation.
21 POWELL CT #34 Hightstown, NJ 08520
Want to know what your home might be worth? Contact us for a FREE valuation!

Our team is ready to help you sell your home for the highest possible price ASAP
Key Details
Sold Price $183,000
Property Type Single Family Home
Sub Type Unit/Flat/Apartment
Listing Status Sold
Purchase Type For Sale
Square Footage 1,120 sqft
Price per Sqft $163
Subdivision Wyckoffs Mill
MLS Listing ID NJME266498
Sold Date 05/17/19
Style Unit/Flat
Bedrooms 2
Full Baths 2
HOA Fees $255/mo
HOA Y/N Y
Abv Grd Liv Area 1,120
Originating Board BRIGHT
Year Built 1983
Annual Tax Amount $6,035
Tax Year 2018
Lot Dimensions 41.00 x 37.00
Property Description
Welcome! This lovely 2 Bed 2 Bath Condo in desirable Wyckoff Mills is sure to please! Meticulously maintained & Move-In-Ready, step in to find a light&bright aesthetic with gleaming laminate floors & fresh paint throughout! Open floor plan boasts an accessible Living/Dining combo, complete with rec. lights, big bay window & gorgeous fireplace to cozy up to! Fenced-in private patio off the Living Room, too, for effortless outdoor entertaining! The Kitchen offers tiled backsplash, oak cabinetry & delightful breakfast bar. Down the hall, find a sizable Bedroom with large closets & lighted ceiling fan. You'll also find the Master Bedroom with plush carpet, rec. lights & bay window with seating, great for relaxing with a good book or your morning cup of joe! Sleek ensuite bath with stall shower & WIC, too! 2nd full bath & utility/laundry room complete the interior. Enjoy amenities such as swimming, tennis, the clubhouse & playground! Come see for yourself!!!
Location
State NJ
County Mercer
Area Hightstown Boro (21104)
Zoning R-PT
Rooms
Other Rooms Living Room, Primary Bedroom, Bedroom 2, Kitchen, Primary Bathroom, Full Bath
Main Level Bedrooms 2
Interior
Interior Features Breakfast Area, Carpet, Ceiling Fan(s), Combination Dining/Living, Entry Level Bedroom, Floor Plan - Open, Primary Bath(s), Recessed Lighting, Stall Shower
Heating Forced Air
Cooling Central A/C
Fireplaces Number 1
Fireplaces Type Wood
Equipment Oven/Range - Gas, Dishwasher, Dryer, Washer
Fireplace Y
Window Features Bay/Bow
Appliance Oven/Range - Gas, Dishwasher, Dryer, Washer
Heat Source Natural Gas
Exterior
Exterior Feature Patio(s), Porch(es)
Utilities Available Natural Gas Available, Electric Available
Amenities Available Club House, Jog/Walk Path, Pool - Outdoor, Tennis Courts, Tot Lots/Playground
Water Access N
Accessibility None
Porch Patio(s), Porch(es)
Garage N
Building
Story 1
Unit Features Garden 1 - 4 Floors
Sewer Public Sewer
Water Public
Architectural Style Unit/Flat
Level or Stories 1
Additional Building Above Grade, Below Grade
New Construction N
Schools
High Schools Hightstown
School District East Windsor Regional Schools
Others
HOA Fee Include Snow Removal,Trash
Senior Community No
Tax ID 04-00002 01-00001-C0034
Ownership Condominium
Security Features Security System
Acceptable Financing Cash, Conventional
Listing Terms Cash, Conventional
Financing Cash,Conventional
Special Listing Condition Standard
Read Less

Bought with Non Member • Metropolitan Regional Information Systems, Inc.
GET MORE INFORMATION





