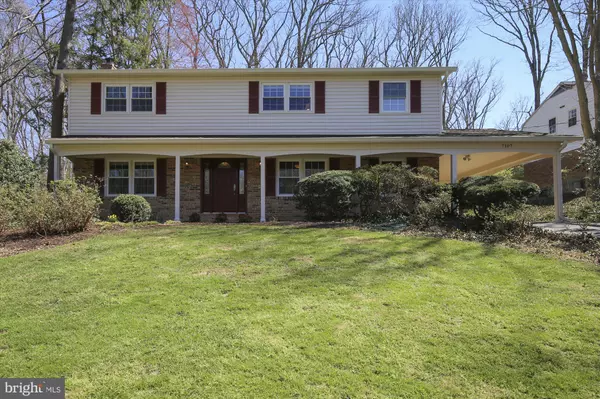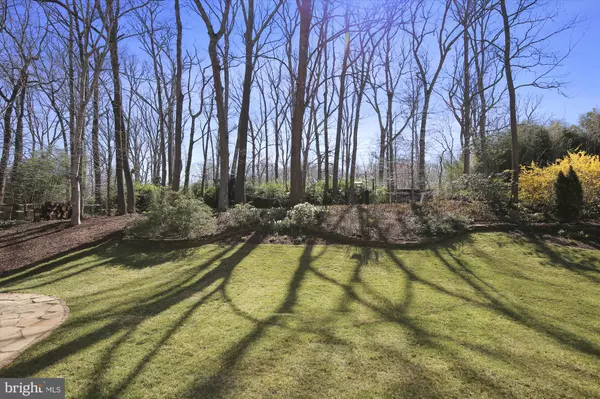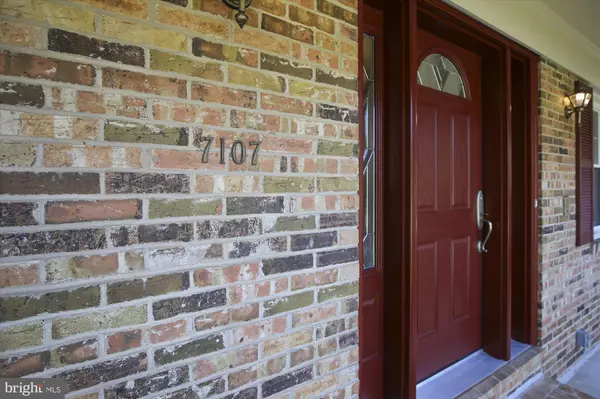For more information regarding the value of a property, please contact us for a free consultation.
7107 DEVONSHIRE RD Alexandria, VA 22307
Want to know what your home might be worth? Contact us for a FREE valuation!

Our team is ready to help you sell your home for the highest possible price ASAP
Key Details
Sold Price $730,000
Property Type Single Family Home
Sub Type Detached
Listing Status Sold
Purchase Type For Sale
Square Footage 2,250 sqft
Price per Sqft $324
Subdivision White Oaks
MLS Listing ID VAFX1000846
Sold Date 05/15/19
Style Colonial
Bedrooms 4
Full Baths 2
Half Baths 2
HOA Y/N N
Abv Grd Liv Area 2,250
Originating Board BRIGHT
Year Built 1968
Annual Tax Amount $8,476
Tax Year 2019
Lot Size 0.397 Acres
Acres 0.4
Property Description
Minutes from the GW Parkway and Mount Vernon Trail, this house is deceptively large. Each level has over 1000 sf of space. In 2012, the current owners added 200 sf to the master bedroom to create a unique en-suite master retreat with master bath spa, complete with jetted tub, walk-in shower, double vanity, and heated floors, as well as a walk-in closet. They replaced the roof and siding at that time to match the new addition. Most recently, the kitchen was completely gutted and fitted with new white soft-close cabinetry, a deep farm sink, an island, recessed lighting, quartz countertops, new refrigerator, and tile flooring. There is also a gas hookup behind the electric range allowing for a simple conversion to gas cooking. They completely landscaped the backyard, creating a beautiful flagstone patio with a knee wall on the side and a grassy patch of yard that is perfect for entertaining or just enjoying morning coffee. The very back of the yard remains a wooded area that serves as home to varied wildlife, including many species of birds. Other improvements over the years include new energy efficient thermal pane windows on the main and upper levels as well as a new front door, a new sliding glass door to the patio, and a new carport door. The original slate floor was removed from the foyer and replaced with hardwood for continuous hardwood floors throughout the home. They also added a convenient "powder room" in the basement. In keeping with the continued care and upkeep of the home, the owners have recently painted the inside and outside and refreshed the outside landscaping. All that is left for the new owners is to move in, set up the grill, and start entertaining.
Location
State VA
County Fairfax
Zoning 120
Direction West
Rooms
Other Rooms Living Room, Dining Room, Primary Bedroom, Bedroom 2, Bedroom 3, Kitchen, Game Room, Basement, Foyer, Breakfast Room, Bedroom 1, Office, Primary Bathroom, Full Bath, Half Bath
Basement Full, Connecting Stairway
Interior
Interior Features Breakfast Area, Formal/Separate Dining Room, Kitchen - Eat-In, Kitchen - Island, Primary Bath(s), Pantry, Recessed Lighting, Upgraded Countertops, Walk-in Closet(s), Wood Floors, Chair Railings, Dining Area, Kitchen - Table Space, Crown Moldings, Wainscotting, Window Treatments, WhirlPool/HotTub
Hot Water Natural Gas
Heating Forced Air
Cooling Central A/C
Flooring Vinyl, Hardwood, Ceramic Tile
Fireplaces Number 1
Fireplaces Type Screen
Equipment Built-In Microwave, Dryer, Washer, Dishwasher, Disposal, Refrigerator, Icemaker, Oven/Range - Electric
Furnishings No
Fireplace Y
Window Features Energy Efficient,Double Pane,Vinyl Clad,Screens
Appliance Built-In Microwave, Dryer, Washer, Dishwasher, Disposal, Refrigerator, Icemaker, Oven/Range - Electric
Heat Source Natural Gas
Laundry Basement, Dryer In Unit, Washer In Unit
Exterior
Exterior Feature Patio(s), Porch(es)
Garage Spaces 3.0
Fence Invisible
Water Access N
View Street, Trees/Woods
Roof Type Wood,Shingle
Accessibility None
Porch Patio(s), Porch(es)
Total Parking Spaces 3
Garage N
Building
Lot Description Landscaping, Rear Yard, Backs to Trees
Story 3+
Sewer Public Sewer
Water Public
Architectural Style Colonial
Level or Stories 3+
Additional Building Above Grade, Below Grade
Structure Type Dry Wall
New Construction N
Schools
Elementary Schools Hollin Meadows
Middle Schools Sandburg
High Schools West Potomac
School District Fairfax County Public Schools
Others
Senior Community No
Tax ID 0933 09070032
Ownership Fee Simple
SqFt Source Assessor
Acceptable Financing Conventional, FHA, VA, Cash
Horse Property N
Listing Terms Conventional, FHA, VA, Cash
Financing Conventional,FHA,VA,Cash
Special Listing Condition Standard
Read Less

Bought with Susan Anthony • McEnearney Associates, Inc.
GET MORE INFORMATION





