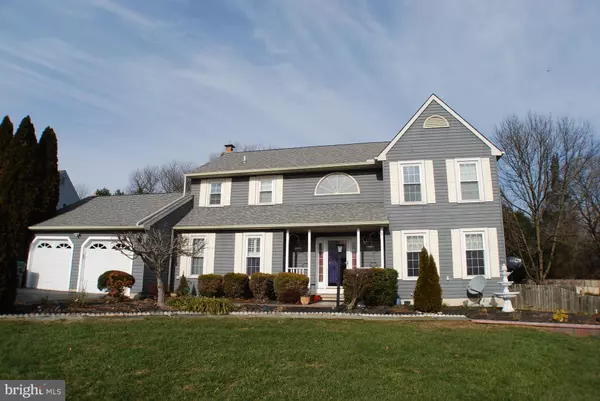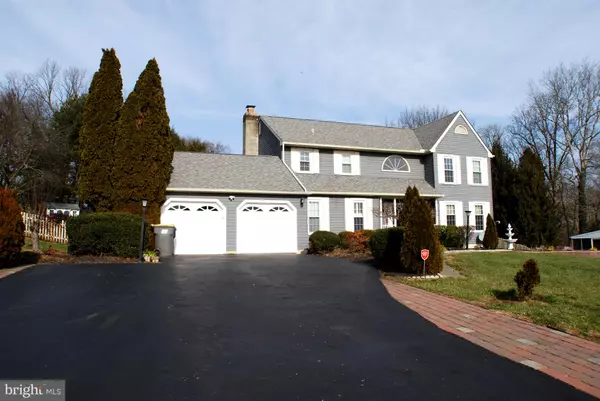For more information regarding the value of a property, please contact us for a free consultation.
5 DEER PATH LN Newark, DE 19711
Want to know what your home might be worth? Contact us for a FREE valuation!

Our team is ready to help you sell your home for the highest possible price ASAP
Key Details
Sold Price $380,000
Property Type Single Family Home
Sub Type Detached
Listing Status Sold
Purchase Type For Sale
Square Footage 3,350 sqft
Price per Sqft $113
Subdivision Morningside
MLS Listing ID DENC317770
Sold Date 05/17/19
Style Colonial
Bedrooms 4
Full Baths 2
Half Baths 1
HOA Fees $15/ann
HOA Y/N Y
Abv Grd Liv Area 2,550
Originating Board BRIGHT
Year Built 1988
Annual Tax Amount $3,853
Tax Year 2018
Lot Size 0.560 Acres
Acres 0.56
Lot Dimensions 128x217
Property Description
A private, peaceful and tranquil setting highlights this impeccable 4BR 2.5 bath two story home located in the sought-after community of Morningside. This well-maintained home is situated on a quiet cul-de-sac on a premium .56 acre professionally landscaped lot. Upon entering the front door of this exquisitely designed home guests feel welcomed into a retreat that exudes both grace and style. Some of the amenities found is a dramatic two sty center hall foyer w/ turned staircase, gleaming hardwood floors, vaulted and 9 ceilings that accentuates a stunning and open interior. The masterfully appointed kitchen has been remodeled and upgraded with gorgeous granite counter tops, large granite center island w/ breakfast ledge, top-of-the-line stainless steel appliances w/ new smooth cooktop oven, built-in microwave, 42 inch custom cabinetry w/ crown molding. The lovely kitchen opens to a breakfast area w/ new bump out bay window adding lots of natural light and overlooking the rear yard. Truly an enjoyable setting inviting all to sit and relax while enjoying what nature has to offer. The allure of this home continues into the family room large enough for all family gatherings and offers a masonry F/P w/ custom millwork providing a cozy gathering spot for welcomed relaxation. French Doors leads to the rear deck where you will find year-round privacy. Also find a formal dining rm w/ crown molding and for quiet getaways a formal living rm or a first floor office. At the end of the day escape to the expansive owner s suite w/ ceiling fan, plantation shutters and a four piece master bath w/ soaking tub, walk-in shower, tiled floors, dual vanities and a huge walk-in closet w/ closet organizers. The 2nd floor offers large brs and a 2nd full bath. The 2 car front loading garage has a finished interior w/ enlarged driveway lined w/ brick walkway accent for added width and great curb appeal. The enlarged driveway offers additional parking or an outstanding basketball area. Additional amenities include a new 50 year architectural roof, new 2018 energy saver heat pump and central air, extended rear deck, new professional landscaping, new front walkway, new rear patio, new brick driveway accents, new retaining wall, new attic fan and new garage door. This property is located minutes to area conveniences, local golf courses, area parks, playgrounds, ball fields, basketball courts also the White Clay Creek Nature Preserve.
Location
State DE
County New Castle
Area Newark/Glasgow (30905)
Zoning NC21
Rooms
Other Rooms Living Room, Dining Room, Primary Bedroom, Bedroom 2, Bedroom 3, Bedroom 4, Kitchen, Family Room, Basement, Laundry
Basement Fully Finished
Interior
Interior Features Breakfast Area, Butlers Pantry, Carpet, Ceiling Fan(s), Crown Moldings, Family Room Off Kitchen, Floor Plan - Traditional, Formal/Separate Dining Room, Kitchen - Eat-In, Kitchen - Island, Primary Bath(s), Pantry, Recessed Lighting, Upgraded Countertops, Walk-in Closet(s), Wood Floors
Hot Water Electric
Heating Heat Pump - Electric BackUp
Cooling Ceiling Fan(s), Central A/C, Heat Pump(s), Programmable Thermostat
Flooring Carpet, Hardwood, Laminated, Tile/Brick
Fireplaces Number 1
Equipment Built-In Microwave, Built-In Range, Dishwasher, Disposal, Exhaust Fan, Microwave, Oven - Self Cleaning, Range Hood, Refrigerator, Stainless Steel Appliances, Water Heater
Fireplace Y
Appliance Built-In Microwave, Built-In Range, Dishwasher, Disposal, Exhaust Fan, Microwave, Oven - Self Cleaning, Range Hood, Refrigerator, Stainless Steel Appliances, Water Heater
Heat Source None
Exterior
Parking Features Garage - Front Entry, Garage Door Opener, Inside Access
Garage Spaces 7.0
Water Access N
Accessibility None
Attached Garage 2
Total Parking Spaces 7
Garage Y
Building
Lot Description Cul-de-sac, Landscaping, Level, Premium
Story 2
Sewer Public Sewer
Water Public
Architectural Style Colonial
Level or Stories 2
Additional Building Above Grade, Below Grade
Structure Type Dry Wall
New Construction N
Schools
School District Christina
Others
Senior Community No
Tax ID 08-029.40-031
Ownership Fee Simple
SqFt Source Assessor
Special Listing Condition Standard
Read Less

Bought with Janet C. Patrick • Patterson-Schwartz-Hockessin
GET MORE INFORMATION





