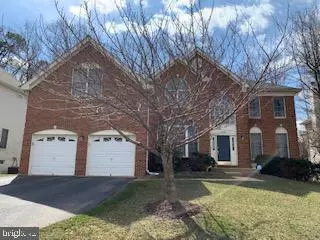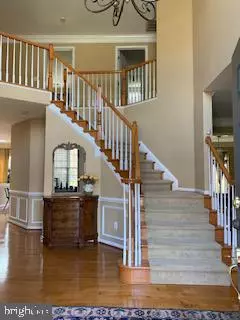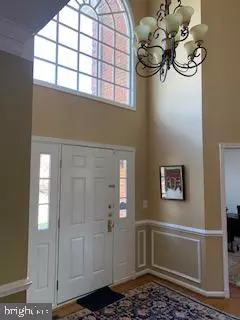For more information regarding the value of a property, please contact us for a free consultation.
12219 HARBOR TOWN CIR Fairfax, VA 22033
Want to know what your home might be worth? Contact us for a FREE valuation!

Our team is ready to help you sell your home for the highest possible price ASAP
Key Details
Sold Price $1,030,000
Property Type Single Family Home
Sub Type Detached
Listing Status Sold
Purchase Type For Sale
Square Footage 4,241 sqft
Price per Sqft $242
Subdivision Fair Oaks Chase
MLS Listing ID VAFX996694
Sold Date 05/15/19
Style Colonial
Bedrooms 4
Full Baths 3
Half Baths 1
HOA Fees $89/mo
HOA Y/N Y
Abv Grd Liv Area 4,241
Originating Board BRIGHT
Year Built 2000
Annual Tax Amount $11,186
Tax Year 2018
Lot Size 8,976 Sqft
Acres 0.21
Property Description
Remarkable Colonial home in highly coveted school district (Navy Elementary, Franklin Middle and Oakton High school) Upon entering the 2 story foyer you face a beautiful curved stairwell leading up to the 4 bedrooms. Master Bedroom has THREE walk in closets! With new hardwood flooring and freshly painted walls this home is move in ready!! Gourmet kitchen with updated stainless steel appliances and granite counters. Basement is extremely spacious with a game room and full bathroom. Brand new roof (Oct. 2018), Newly remodeled master bathroom and powder room. Relax and enjoy the 450 sq ft deck and it's custom made outdoor day bed. Basement is wired for speakers throughout and plumbing is in place to add an additional gas fireplace. They also are willing to give the plans to add a kitchenette in the basement as well as a 3rd bathroom for upstairs making it 4.5 in total.
Location
State VA
County Fairfax
Zoning 130
Rooms
Basement Full, Daylight, Full, Fully Finished, Outside Entrance, Interior Access, Rear Entrance, Walkout Level
Interior
Interior Features Carpet, Ceiling Fan(s), Crown Moldings, Dining Area, Formal/Separate Dining Room, Kitchen - Eat-In, Kitchen - Gourmet, Kitchen - Island, Primary Bath(s), Walk-in Closet(s), Curved Staircase, Double/Dual Staircase, Sprinkler System
Heating Forced Air
Cooling Ceiling Fan(s), Central A/C
Flooring Hardwood
Fireplaces Number 1
Equipment Cooktop, Dishwasher, Dryer, Oven - Wall, Refrigerator, Washer
Fireplace Y
Appliance Cooktop, Dishwasher, Dryer, Oven - Wall, Refrigerator, Washer
Heat Source Natural Gas
Exterior
Exterior Feature Deck(s), Patio(s)
Parking Features Garage - Front Entry, Oversized
Garage Spaces 3.0
Water Access N
Roof Type Composite,Shingle
Accessibility Other
Porch Deck(s), Patio(s)
Attached Garage 3
Total Parking Spaces 3
Garage Y
Building
Lot Description Landscaping
Story 3+
Sewer Public Sewer
Water Public
Architectural Style Colonial
Level or Stories 3+
Additional Building Above Grade, Below Grade
Structure Type 9'+ Ceilings
New Construction N
Schools
Elementary Schools Navy
Middle Schools Franklin
High Schools Oakton
School District Fairfax County Public Schools
Others
HOA Fee Include Common Area Maintenance,Reserve Funds,Snow Removal,Trash
Senior Community No
Tax ID 0461 32 0057
Ownership Fee Simple
SqFt Source Estimated
Horse Property N
Special Listing Condition Standard
Read Less

Bought with Xiaoyu Su • United Realty, Inc.
GET MORE INFORMATION





