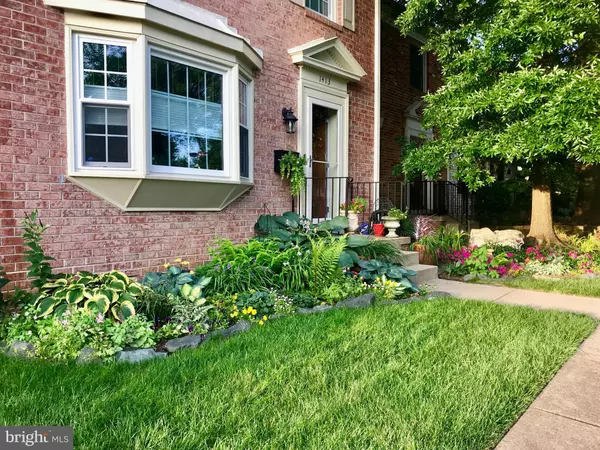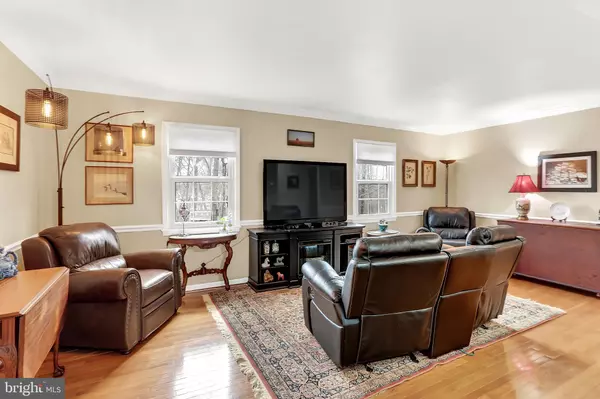For more information regarding the value of a property, please contact us for a free consultation.
1413 ADMIRAL DR Woodbridge, VA 22192
Want to know what your home might be worth? Contact us for a FREE valuation!

Our team is ready to help you sell your home for the highest possible price ASAP
Key Details
Sold Price $330,000
Property Type Townhouse
Sub Type Interior Row/Townhouse
Listing Status Sold
Purchase Type For Sale
Square Footage 2,125 sqft
Price per Sqft $155
Subdivision Riverview Overlook
MLS Listing ID VAPW435592
Sold Date 05/15/19
Style Colonial
Bedrooms 4
Full Baths 3
Half Baths 1
HOA Fees $60/mo
HOA Y/N Y
Abv Grd Liv Area 1,518
Originating Board BRIGHT
Year Built 1970
Annual Tax Amount $3,622
Tax Year 2018
Lot Size 1,747 Sqft
Acres 0.04
Property Description
Meticulously maintained, thoughtfully renovated, LIGHT FILLED, 4BR, 3.5 BA Brick Townhome. Kitchen featuring tons of cabinets, granite counters & backsplash, stainless steel appliances (Kitchen Aid Double induction oven and Bosch dishwasher). Master bathroom is beautifully renovated w/ 1.8 gallon flush toilet and glass shower. Hardwood floors throughout main and upper levels. Newer 2.5 ton Carrier HVAC with humidifier (2017), New Roof with 50 year warranty 130mph wind resistant roof system, Oversized 6 gutters and downspouts with leaf guard, Three Solartube skylights. Newer LG Smart washer & dryer (2017) Walk out to Fenced Rear Yard (Fence replaced in 2017) w/ fish pond. Walk to Occoquan, and seconds to Hot Lanes, VRE, Commuter Lot & Fort Belvoir.
Location
State VA
County Prince William
Zoning R6
Rooms
Other Rooms Living Room, Dining Room, Primary Bedroom, Bedroom 2, Bedroom 3, Bedroom 4, Kitchen, Family Room
Basement Full
Interior
Interior Features Ceiling Fan(s), Window Treatments, Chair Railings, Crown Moldings, Wood Floors, Upgraded Countertops, Walk-in Closet(s), Breakfast Area, Carpet, Dining Area
Hot Water Electric
Heating Heat Pump(s)
Cooling Central A/C
Equipment Built-In Microwave, Dryer, Washer, Dishwasher, Disposal, Humidifier, Refrigerator, Stove
Window Features Bay/Bow
Appliance Built-In Microwave, Dryer, Washer, Dishwasher, Disposal, Humidifier, Refrigerator, Stove
Heat Source Natural Gas
Exterior
Exterior Feature Patio(s), Deck(s)
Water Access N
Accessibility None
Porch Patio(s), Deck(s)
Garage N
Building
Story 2
Sewer Public Sewer
Water Public
Architectural Style Colonial
Level or Stories 2
Additional Building Above Grade, Below Grade
New Construction N
Schools
School District Prince William County Public Schools
Others
Senior Community No
Tax ID 8393-71-7284
Ownership Fee Simple
SqFt Source Estimated
Security Features Electric Alarm
Special Listing Condition Standard
Read Less

Bought with Tuan Cong Tran • Gateway Realty, LLC
GET MORE INFORMATION





