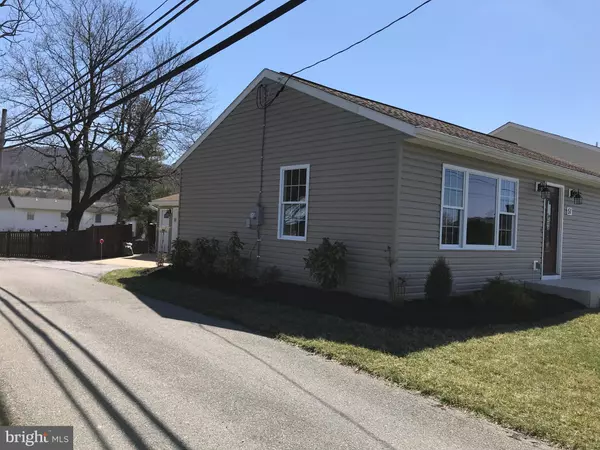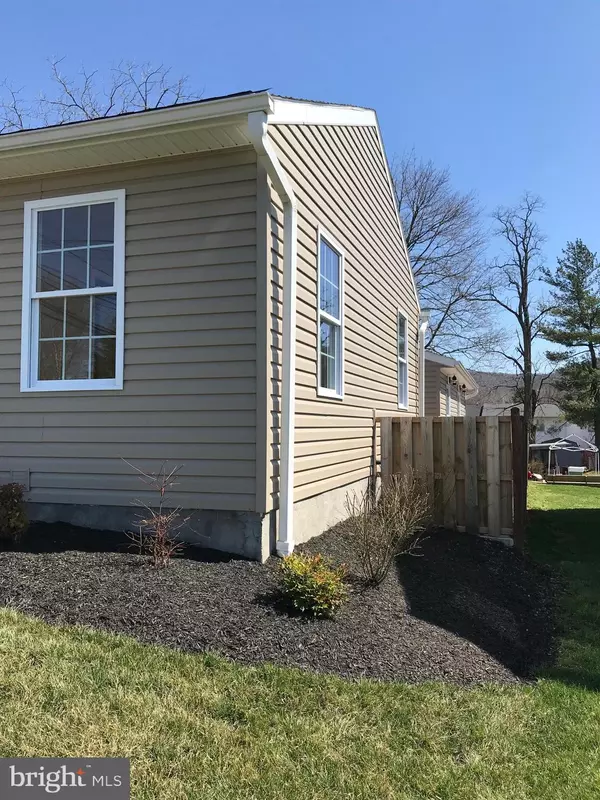For more information regarding the value of a property, please contact us for a free consultation.
51 W HENRIETTA ST Smithsburg, MD 21783
Want to know what your home might be worth? Contact us for a FREE valuation!

Our team is ready to help you sell your home for the highest possible price ASAP
Key Details
Sold Price $235,000
Property Type Single Family Home
Sub Type Detached
Listing Status Sold
Purchase Type For Sale
Square Footage 1,824 sqft
Price per Sqft $128
Subdivision Smithsburg
MLS Listing ID MDWA163826
Sold Date 05/14/19
Style Ranch/Rambler
Bedrooms 3
Full Baths 2
HOA Y/N N
Abv Grd Liv Area 912
Originating Board BRIGHT
Year Built 1955
Annual Tax Amount $1,727
Tax Year 2019
Lot Size 10,000 Sqft
Acres 0.23
Property Description
Charming rancher completely renovated from top to bottom is ready to go! 3 bedrooms, 2 baths offering beautiful hardwood floors throughout the main level and newer stainless appliances. Large, fully finished lower level with a full bath would make a great gathering area or use as you please. Nicely hardscaped between house and garage offering patio area overlooking landscaped fenced rear yard. 2 car garage with openers and space for a work bench. The updates include: new roof, heat pump, hot water heater, siding, windows, walls, floors, doors and even the sod! Centralized location to Smithsburg schools, shopping and interstates. Priced at current appraised value.
Location
State MD
County Washington
Zoning U
Rooms
Other Rooms Living Room, Primary Bedroom, Bedroom 2, Bedroom 3, Kitchen, Family Room, Laundry, Bathroom 1, Bathroom 2
Basement Connecting Stairway, Full, Fully Finished, Heated, Interior Access, Sump Pump
Main Level Bedrooms 3
Interior
Interior Features Ceiling Fan(s), Combination Dining/Living, Recessed Lighting, Wood Floors, Carpet
Hot Water Electric
Heating Heat Pump(s), Baseboard - Electric
Cooling Heat Pump(s)
Flooring Carpet, Hardwood, Laminated
Equipment Built-In Microwave, Dishwasher, Exhaust Fan, Refrigerator, Stove, Oven/Range - Electric, Water Heater, Microwave
Fireplace N
Window Features Replacement,Screens
Appliance Built-In Microwave, Dishwasher, Exhaust Fan, Refrigerator, Stove, Oven/Range - Electric, Water Heater, Microwave
Heat Source Electric
Laundry Basement, Hookup
Exterior
Exterior Feature Porch(es)
Parking Features Garage - Side Entry
Garage Spaces 2.0
Fence Privacy, Rear, Wood
Utilities Available Above Ground, Cable TV Available
Water Access N
Roof Type Architectural Shingle
Street Surface Black Top,Paved
Accessibility None, 32\"+ wide Doors, 36\"+ wide Halls
Porch Porch(es)
Total Parking Spaces 2
Garage Y
Building
Lot Description Corner, Front Yard, Landscaping, Rear Yard
Story 2
Sewer Public Sewer
Water Public
Architectural Style Ranch/Rambler
Level or Stories 2
Additional Building Above Grade, Below Grade
Structure Type Dry Wall
New Construction N
Schools
School District Washington County Public Schools
Others
Senior Community No
Tax ID 2207004745
Ownership Fee Simple
SqFt Source Assessor
Security Features Smoke Detector
Acceptable Financing Cash, FHA, USDA, VA
Listing Terms Cash, FHA, USDA, VA
Financing Cash,FHA,USDA,VA
Special Listing Condition Standard
Read Less

Bought with Jeff E Miles • Keller Williams Premier Realty
GET MORE INFORMATION





