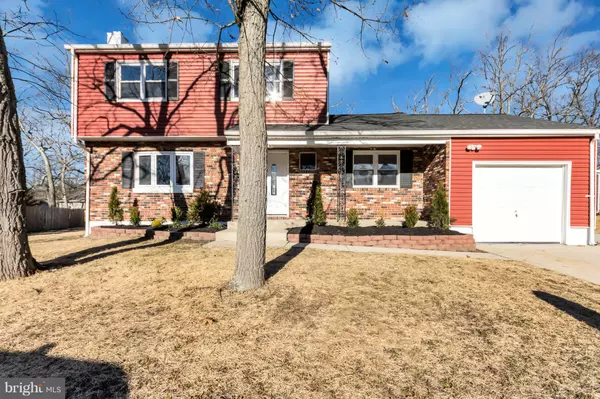For more information regarding the value of a property, please contact us for a free consultation.
63 MONROE AVE Browns Mills, NJ 08015
Want to know what your home might be worth? Contact us for a FREE valuation!

Our team is ready to help you sell your home for the highest possible price ASAP
Key Details
Sold Price $200,000
Property Type Single Family Home
Sub Type Detached
Listing Status Sold
Purchase Type For Sale
Subdivision Pemberton
MLS Listing ID NJBL245834
Sold Date 05/15/19
Style Colonial
Bedrooms 4
Full Baths 1
Half Baths 1
HOA Y/N N
Originating Board BRIGHT
Year Built 1974
Annual Tax Amount $4,453
Tax Year 2018
Lot Size 10,000 Sqft
Acres 0.23
Property Description
Stunning, fully rehabbed 4 Bedroom colonial on a quiet street in Browns Mills. Neutral paint, modern lighting, and Hardwood flooring through out the home. The First floor features a fabulous layout with an open floor plan with gorgeous crown molding and chair molding through out, full dining , updated eat-in kitchen, large great room with dimmable recess lights, and a separate mud room with a half bath attached. The living room features a picture window and a full wall brick fireplace, perfect for cozying up this winter. The kitchen has been tastefully updated with white shaker cabinets, quartz countertops, and stainless steel appliances. French doors off the kitchen allow access to an entertainer's deck that overlooks the large private fenced in back yard. Upstairs you can find 4 spacious bedrooms and a beautiful new full bath complete with high quality solid wood vanities and stone tops. All bedrooms have plenty of closet space. New HVAC and new hot water heater have been installed. Full basement will add additional sq. footage, just waiting for your finishing touches. Complete with an oversized driveway and one car garage, there is room for everyone! Fresh landscaping added. Home is close to major commuting routes, parks, schools, and restaurants
Location
State NJ
County Burlington
Area Pemberton Twp (20329)
Zoning RES
Rooms
Basement Unfinished
Main Level Bedrooms 4
Interior
Interior Features Chair Railings, Crown Moldings, Dining Area, Floor Plan - Open, Kitchen - Eat-In, Kitchen - Island
Hot Water Natural Gas
Heating Forced Air
Cooling Central A/C
Flooring Hardwood
Fireplaces Number 1
Fireplaces Type Brick
Equipment Oven/Range - Gas, Dishwasher, Water Heater, Stainless Steel Appliances, Refrigerator, Microwave
Fireplace Y
Appliance Oven/Range - Gas, Dishwasher, Water Heater, Stainless Steel Appliances, Refrigerator, Microwave
Heat Source Natural Gas
Laundry Hookup
Exterior
Parking Features Built In
Garage Spaces 5.0
Fence Vinyl
Water Access N
Roof Type Shingle
Accessibility None
Attached Garage 1
Total Parking Spaces 5
Garage Y
Building
Story 2
Sewer Public Sewer
Water Public
Architectural Style Colonial
Level or Stories 2
Additional Building Above Grade, Below Grade
New Construction N
Schools
School District Pemberton Township Schools
Others
Senior Community No
Tax ID 29-00679-00079
Ownership Fee Simple
SqFt Source Assessor
Special Listing Condition Standard
Read Less

Bought with Patricia Greway • Keller Williams Realty - Cherry Hill
GET MORE INFORMATION





