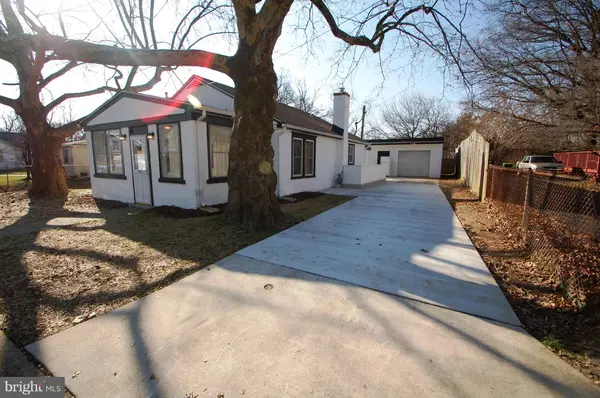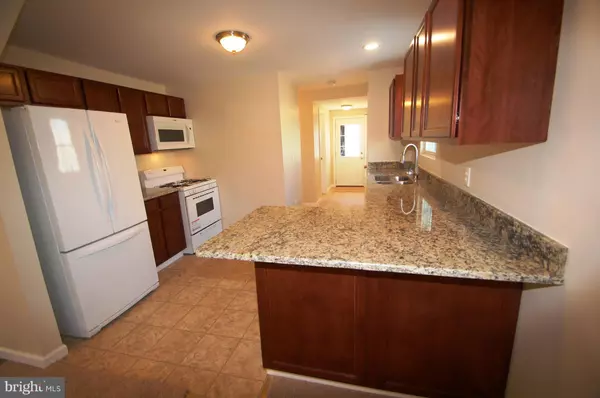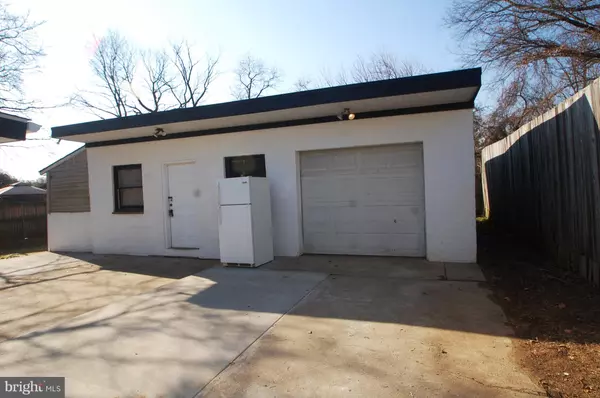For more information regarding the value of a property, please contact us for a free consultation.
912 WILDEL AVE New Castle, DE 19720
Want to know what your home might be worth? Contact us for a FREE valuation!

Our team is ready to help you sell your home for the highest possible price ASAP
Key Details
Sold Price $175,000
Property Type Single Family Home
Sub Type Detached
Listing Status Sold
Purchase Type For Sale
Square Footage 975 sqft
Price per Sqft $179
Subdivision Minquadale
MLS Listing ID DENC316912
Sold Date 04/12/19
Style Ranch/Rambler
Bedrooms 3
Full Baths 1
Half Baths 1
HOA Y/N N
Abv Grd Liv Area 975
Originating Board BRIGHT
Year Built 1935
Annual Tax Amount $970
Tax Year 2018
Lot Size 6,098 Sqft
Acres 0.14
Property Description
Fabulous renovation from the wall studs in. All new drywall, Flooring, bathroom, & Kitchen. This 3 Bedroom bungalow is beautifully designed with open public rooms. The roof is only 2-3 years old. The central air is new. The windows are replacement, double hung, double pane windows. The kitchen has rich finishes, with an ample number of dark stained maple cabinets, gleaming granite counter tops, New Appliances, including gas cooking and a Tile look floor, that you must touch to verify it's not a wide format ceramic tile! Recessed lights in the kitchen, and ceiling fans with lights in the family room and the 3 bedrooms. A new bath, with linen space, new vanity, mirror, Tub and Tub Surround, and cool rectangular shaped sink. The laundry is conveniently on the main floor. The oversized, detached 28' X 24' Garage only has one garage door, but is larger than a standard 2 car garage. It has ample workshop lights, and also houses a 1/2 bath with a utility sink. The garage could be great for your work shop, hobby space, or maybe even a place for your band to practice. New cement on the long driveway gives you ample off-street parking. And the concrete patio is a fabulous spot for grilling. Play Catch, Horseshoes, or tag in the nice side yard. The enclosed front porch is a wonderful place to sit in the sun, and read a great book, or set up the swing you always dreamed of. 3 sides of the yard are surrounded with privacy fence. The basement is only a utility basement, but there are 2 large shed attached to the garage for ample covered storage. This home is conveniently located a few blocks off of Rt 13, close to I-295, -I 495, and a quick hop onto I-95. Note SQ Ft is from tax records, always confirm yourself.
Location
State DE
County New Castle
Area New Castle/Red Lion/Del.City (30904)
Zoning NC5
Direction North
Rooms
Other Rooms Bedroom 2, Kitchen, Family Room, Bedroom 1, Laundry, Bathroom 1, Bathroom 3
Basement Full, Drainage System, Partial, Sump Pump, Walkout Stairs
Main Level Bedrooms 3
Interior
Interior Features Attic, Carpet, Ceiling Fan(s), Entry Level Bedroom, Family Room Off Kitchen, Floor Plan - Open, Pantry, Recessed Lighting, Upgraded Countertops
Hot Water Natural Gas
Heating Forced Air
Cooling Central A/C
Flooring Carpet, Vinyl
Equipment Built-In Microwave, Dual Flush Toilets, Extra Refrigerator/Freezer, Microwave, Oven/Range - Gas, Refrigerator, Water Heater
Fireplace N
Window Features Double Pane,Insulated,Replacement,Screens,Vinyl Clad
Appliance Built-In Microwave, Dual Flush Toilets, Extra Refrigerator/Freezer, Microwave, Oven/Range - Gas, Refrigerator, Water Heater
Heat Source Natural Gas
Laundry Main Floor
Exterior
Exterior Feature Patio(s)
Parking Features Garage - Front Entry, Oversized
Garage Spaces 5.0
Fence Partially, Privacy
Water Access N
View Street
Roof Type Architectural Shingle
Street Surface Paved
Accessibility None
Porch Patio(s)
Total Parking Spaces 5
Garage Y
Building
Lot Description Level, SideYard(s)
Story 1
Sewer Public Sewer
Water Public
Architectural Style Ranch/Rambler
Level or Stories 1
Additional Building Above Grade, Below Grade
Structure Type Dry Wall
New Construction N
Schools
Elementary Schools Harry O. Eisenberg
Middle Schools Calvin R. Mccullough
High Schools William Penn
School District Colonial
Others
Senior Community No
Tax ID 10-010.30-022
Ownership Fee Simple
SqFt Source Assessor
Acceptable Financing Cash, Conventional, FHA, VA
Horse Property N
Listing Terms Cash, Conventional, FHA, VA
Financing Cash,Conventional,FHA,VA
Special Listing Condition Standard
Read Less

Bought with Deborah S. Harris • RE/MAX Associates - Newark
GET MORE INFORMATION





