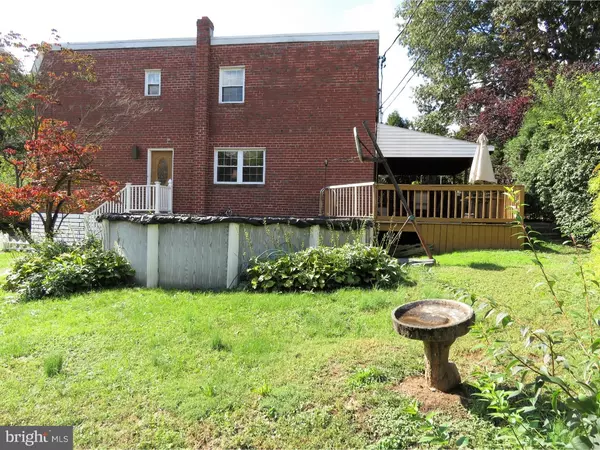For more information regarding the value of a property, please contact us for a free consultation.
859 W BELLS MILL RD Philadelphia, PA 19128
Want to know what your home might be worth? Contact us for a FREE valuation!

Our team is ready to help you sell your home for the highest possible price ASAP
Key Details
Sold Price $274,000
Property Type Single Family Home
Sub Type Twin/Semi-Detached
Listing Status Sold
Purchase Type For Sale
Square Footage 1,760 sqft
Price per Sqft $155
Subdivision Andorra
MLS Listing ID 1008342694
Sold Date 05/13/19
Style Traditional
Bedrooms 3
Full Baths 2
Half Baths 1
HOA Y/N N
Abv Grd Liv Area 1,760
Originating Board TREND
Year Built 1969
Annual Tax Amount $3,098
Tax Year 2018
Lot Size 5,000 Sqft
Acres 0.11
Lot Dimensions 48X87
Property Description
Check out this Fantastic and Spacious Andorra 3 bedroom 2.5 bath corner twin! This home has features that include a large sun filled living room with crown moldings and recessed lighting, Formal dining room with exposed wood floors, recessed lighting and crown molding, eat-in kitchen with new wood floors, wood cabinetry, sliders to a rear covered patio and 2 large side yard decks, plus a 1st floor powder room. Master bedroom with exposed wood floors a double sized closet and a master bath. Two other nice sized bedrooms and full hall bathroom complete the upper level. The finished basement is currently used as a family room plus a laundry and storage areas. This oversized corner lot has plenty of room to entertain. Property is located is the most convenient location: Close to the Wissahickon trail, Fairmount Park, public transportation and local Andorra and Chestnut Hill shops and much more! Call today for a private showing!
Location
State PA
County Philadelphia
Area 19128 (19128)
Zoning RSA3
Rooms
Other Rooms Living Room, Dining Room, Primary Bedroom, Bedroom 2, Kitchen, Family Room, Bedroom 1, Attic
Basement Full, Outside Entrance, Fully Finished
Interior
Interior Features Primary Bath(s), Kitchen - Island, Ceiling Fan(s), Kitchen - Eat-In, Chair Railings, Dining Area, Crown Moldings
Hot Water Natural Gas
Heating Hot Water
Cooling Central A/C
Flooring Wood, Fully Carpeted, Vinyl
Equipment Oven - Self Cleaning, Dishwasher, Disposal
Fireplace N
Appliance Oven - Self Cleaning, Dishwasher, Disposal
Heat Source Natural Gas
Laundry Basement
Exterior
Exterior Feature Deck(s), Patio(s), Porch(es)
Garage Garage - Front Entry
Garage Spaces 3.0
Fence Other
Pool Above Ground
Utilities Available Cable TV
Waterfront N
Water Access N
Roof Type Flat
Accessibility None
Porch Deck(s), Patio(s), Porch(es)
Parking Type Driveway, Attached Garage
Attached Garage 1
Total Parking Spaces 3
Garage Y
Building
Lot Description Corner, Front Yard, Rear Yard, SideYard(s)
Story 2
Foundation Concrete Perimeter
Sewer Public Sewer
Water Public
Architectural Style Traditional
Level or Stories 2
Additional Building Above Grade
New Construction N
Schools
School District The School District Of Philadelphia
Others
Senior Community No
Tax ID 214120148
Ownership Fee Simple
SqFt Source Assessor
Acceptable Financing Conventional, VA, FHA 203(b)
Horse Property N
Listing Terms Conventional, VA, FHA 203(b)
Financing Conventional,VA,FHA 203(b)
Special Listing Condition Standard
Read Less

Bought with Damon C. Michels • BHHS Fox & Roach - Narberth
GET MORE INFORMATION





