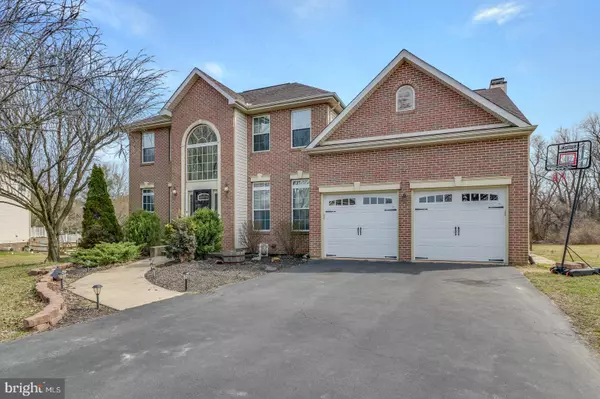For more information regarding the value of a property, please contact us for a free consultation.
133 EMERALD RIDGE DR Bear, DE 19701
Want to know what your home might be worth? Contact us for a FREE valuation!

Our team is ready to help you sell your home for the highest possible price ASAP
Key Details
Sold Price $389,250
Property Type Single Family Home
Sub Type Detached
Listing Status Sold
Purchase Type For Sale
Square Footage 2,875 sqft
Price per Sqft $135
Subdivision Emerald Ridge
MLS Listing ID DENC472650
Sold Date 05/10/19
Style Colonial
Bedrooms 4
Full Baths 2
Half Baths 1
HOA Fees $29/ann
HOA Y/N Y
Abv Grd Liv Area 2,375
Originating Board BRIGHT
Year Built 1993
Annual Tax Amount $3,489
Tax Year 2018
Lot Size 0.990 Acres
Acres 0.99
Lot Dimensions 82.70 x 270.10
Property Description
Gorgeous Brick Front Lexington model was one of the original builder models. This 4 bedroom, 2 1/2 bathroom, 2 car garage home offers a welcoming 2-story foyer flanked by the office w/built-in's and LR, open to the DR w/deep seated double window all featuring upgraded engineered hardwood flooring. The eat-in kitchen includes 42" cherry cabinets, center island, hard surface counters, built in desk, stainless steel appliances, and ceramic flrs. The family room boasts vaulted ceilings, recessed lights, and a gas fireplace. The 2nd floor includes a large master bedroom w/loft (overlooking great rm) w/full bath, 3 spacious secondary bedrooms and a updated hallway full bathroom. Just off the kitchen you can access the 27x14 manufactured deck w/power awning, patio, with a fenced in 24x40 "L" shaped in ground pool situated on a large private lot w/15x10 shed. Crown molding, hardwood floors and recessed lights are throughout most of the home. The basement offers additional space including 2 finished areas and a large utility room. Come and get it!
Location
State DE
County New Castle
Area Newark/Glasgow (30905)
Zoning NC21
Rooms
Other Rooms Living Room, Dining Room, Primary Bedroom, Bedroom 2, Bedroom 4, Kitchen, Family Room, Basement, Loft, Office, Bathroom 3
Basement Drainage System, Partial, Partially Finished
Interior
Heating Forced Air
Cooling Central A/C
Fireplaces Number 1
Fireplaces Type Wood
Fireplace Y
Heat Source Natural Gas
Laundry Main Floor
Exterior
Exterior Feature Deck(s), Patio(s)
Parking Features Garage - Front Entry
Garage Spaces 2.0
Pool In Ground
Water Access N
Accessibility None
Porch Deck(s), Patio(s)
Attached Garage 2
Total Parking Spaces 2
Garage Y
Building
Story 2
Foundation Block, Concrete Perimeter
Sewer Public Sewer
Water Public
Architectural Style Colonial
Level or Stories 2
Additional Building Above Grade, Below Grade
New Construction N
Schools
School District Colonial
Others
Senior Community No
Tax ID 1200230048
Ownership Fee Simple
SqFt Source Assessor
Special Listing Condition Standard
Read Less

Bought with Shawn V Handschuh • Integrity Real Estate
GET MORE INFORMATION





