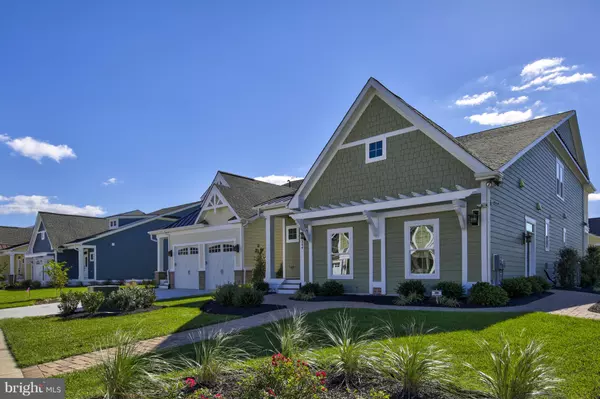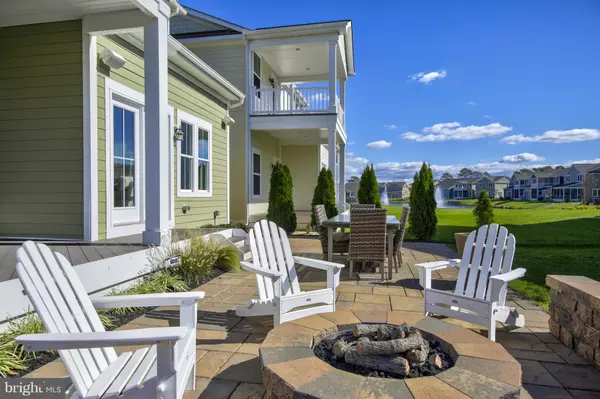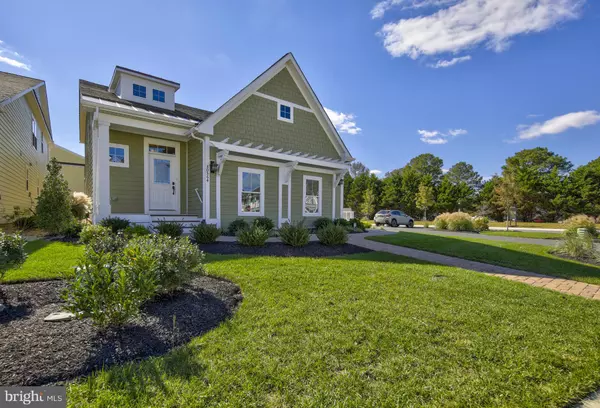For more information regarding the value of a property, please contact us for a free consultation.
30564 TOWER PL #62 Selbyville, DE 19975
Want to know what your home might be worth? Contact us for a FREE valuation!

Our team is ready to help you sell your home for the highest possible price ASAP
Key Details
Sold Price $495,000
Property Type Condo
Sub Type Condo/Co-op
Listing Status Sold
Purchase Type For Sale
Square Footage 2,600 sqft
Price per Sqft $190
Subdivision The Overlook
MLS Listing ID 1009958736
Sold Date 05/10/19
Style Coastal
Bedrooms 4
Full Baths 3
Half Baths 1
Condo Fees $600/ann
HOA Fees $328/ann
HOA Y/N Y
Abv Grd Liv Area 2,600
Originating Board BRIGHT
Year Built 2015
Annual Tax Amount $1,492
Tax Year 2018
Property Description
Located in the amenity filled Natelli Community, The Overlook, this 4 bedroom 3.5 bath former model home has everything you could want in a beach or retirement home! Loaded with builder upgrades, this home features an open floorplan, 2 car garage, gourmet kitchen with large island, stainless steel appliance, beautiful cabinetry, kitchen backsplash. Upgraded flooring and custom trimwork and paint throughout. The upstairs features 3 bedrooms, loft and a large storage area (highly coveted in an area with few basements!). Beautiful outdoor living area with fireplace allows for great entertaining! Community amenities include private bay beach club and marina, clubhouse with fitness center and outdoor pool with bay views, walking trails, paddleboard and kayak storage. Irrigation and lawn mowing included.
Location
State DE
County Sussex
Area Baltimore Hundred (31001)
Zoning L
Rooms
Other Rooms Loft, Storage Room
Main Level Bedrooms 1
Interior
Hot Water Tankless
Heating Heat Pump - Gas BackUp
Cooling Central A/C
Flooring Carpet, Ceramic Tile, Hardwood
Fireplaces Number 1
Furnishings No
Fireplace N
Heat Source Electric, Propane - Leased
Exterior
Exterior Feature Patio(s)
Parking Features Garage - Front Entry
Garage Spaces 2.0
Amenities Available Beach, Community Center, Fitness Center, Marina/Marina Club, Pier/Dock, Pool - Outdoor, Recreational Center, Swimming Pool, Water/Lake Privileges
Water Access N
Roof Type Architectural Shingle
Accessibility None
Porch Patio(s)
Attached Garage 2
Total Parking Spaces 2
Garage Y
Building
Story 2
Sewer Public Sewer
Water Private/Community Water
Architectural Style Coastal
Level or Stories 2
Additional Building Above Grade, Below Grade
New Construction N
Schools
School District Indian River
Others
HOA Fee Include Common Area Maintenance,Lawn Maintenance,Management,Recreation Facility,Reserve Funds
Senior Community No
Tax ID 533-20.00-142.00-62
Ownership Fee Simple
SqFt Source Estimated
Acceptable Financing Cash, Conventional, FHA
Horse Property N
Listing Terms Cash, Conventional, FHA
Financing Cash,Conventional,FHA
Special Listing Condition Standard
Read Less

Bought with Paul A. Sicari • Keller Williams Realty
GET MORE INFORMATION





