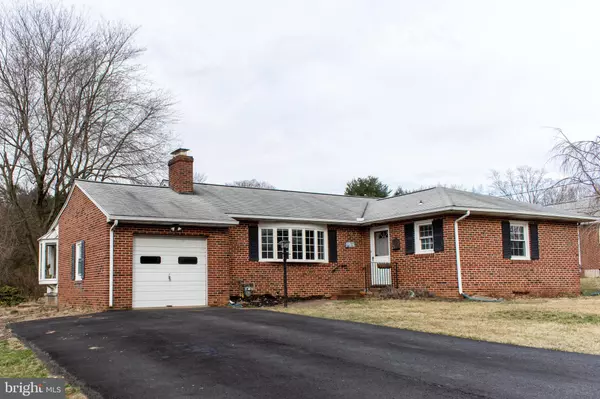For more information regarding the value of a property, please contact us for a free consultation.
7 YEARSLEY DR Wilmington, DE 19808
Want to know what your home might be worth? Contact us for a FREE valuation!

Our team is ready to help you sell your home for the highest possible price ASAP
Key Details
Sold Price $260,000
Property Type Single Family Home
Sub Type Detached
Listing Status Sold
Purchase Type For Sale
Square Footage 1,325 sqft
Price per Sqft $196
Subdivision Parkwood
MLS Listing ID DENC418362
Sold Date 05/13/19
Style Ranch/Rambler
Bedrooms 3
Full Baths 1
Half Baths 1
HOA Y/N N
Abv Grd Liv Area 1,325
Originating Board BRIGHT
Year Built 1958
Annual Tax Amount $2,168
Tax Year 2018
Lot Size 10,890 Sqft
Acres 0.25
Lot Dimensions 84.90 x 157.90
Property Description
Just a short walk to Delcastle Recreation Center, this well-kept Parkwood rancher feels like home the moment you step inside . The over-sized, 6 car driveway greets you leaving you space for friends and family to visit. Gleaming hardwood floors greet you at your entrance. Turning left, you enter the living space. On the right are the bedrooms.The completely updated eat- in kitchen features gorgeous and plentiful walnut cabinetry and black granite counter-space, stainless appliances, and metal back-splash. Eat at the bar or sit down to a family dinner looking out to the back yard. Follow through the kitchen to the glass-encased back porch complete with a window box - perfect to start your day in tranquility. The large living room centers around a stacked stone wood burning fireplace to snuggle up in front of, flanked by built in shelving to keep the perfect library. A five panel bay window brightens the house with ample natural sunlight. Downstairs is ample space for any needed storage and laundry. The basement has outlets throughout and is framed for easy revitalization of additional living space. Egress is provided by a Bilco door accessing the back yard. Washer and dryer are included in the sale of the home, refrigerator is negotiable. Don't miss putting this home on your tour today!
Location
State DE
County New Castle
Area Elsmere/Newport/Pike Creek (30903)
Zoning NC6.5
Direction East
Rooms
Other Rooms Living Room, Primary Bedroom, Bedroom 2, Bedroom 3, Kitchen, Sun/Florida Room
Basement Full, Walkout Stairs
Main Level Bedrooms 3
Interior
Interior Features Built-Ins, Kitchen - Eat-In, Ceiling Fan(s), Primary Bath(s), Upgraded Countertops, Water Treat System, Window Treatments, Wood Floors
Hot Water Electric
Heating Forced Air
Cooling Central A/C
Flooring Ceramic Tile, Tile/Brick, Wood
Fireplaces Number 1
Fireplaces Type Stone
Equipment Stainless Steel Appliances, Built-In Range, Dishwasher, Disposal, Exhaust Fan, Water Heater
Furnishings No
Fireplace Y
Window Features Bay/Bow,Double Pane
Appliance Stainless Steel Appliances, Built-In Range, Dishwasher, Disposal, Exhaust Fan, Water Heater
Heat Source Natural Gas
Laundry Basement
Exterior
Parking Features Garage - Front Entry, Inside Access, Garage Door Opener
Garage Spaces 7.0
Utilities Available Cable TV Available, Natural Gas Available
Water Access N
View Street
Roof Type Asphalt
Street Surface Black Top,Paved
Accessibility None
Road Frontage State
Attached Garage 1
Total Parking Spaces 7
Garage Y
Building
Lot Description Cleared, Front Yard, Rear Yard
Story 1
Foundation Block
Sewer Public Sewer
Water Public
Architectural Style Ranch/Rambler
Level or Stories 1
Additional Building Above Grade, Below Grade
Structure Type Plaster Walls
New Construction N
Schools
Elementary Schools Brandywine Springs
Middle Schools Skyline
High Schools Mckean
School District Red Clay Consolidated
Others
Senior Community No
Tax ID 08-032.20-051
Ownership Fee Simple
SqFt Source Assessor
Security Features Smoke Detector
Acceptable Financing Conventional, Cash, FHA, VA
Horse Property N
Listing Terms Conventional, Cash, FHA, VA
Financing Conventional,Cash,FHA,VA
Special Listing Condition Standard
Read Less

Bought with Samantha Stinson • Thyme Real Estate Co LLC
GET MORE INFORMATION





