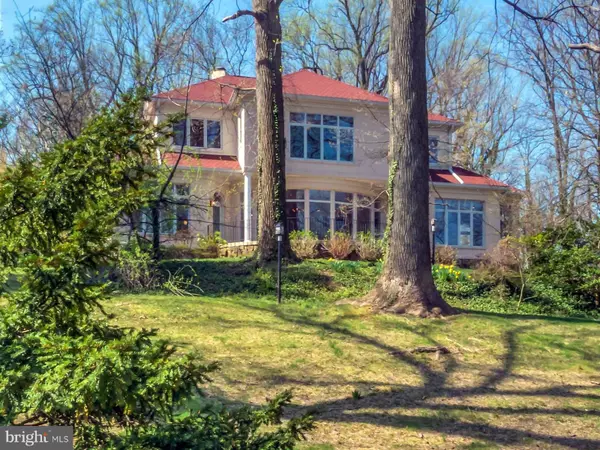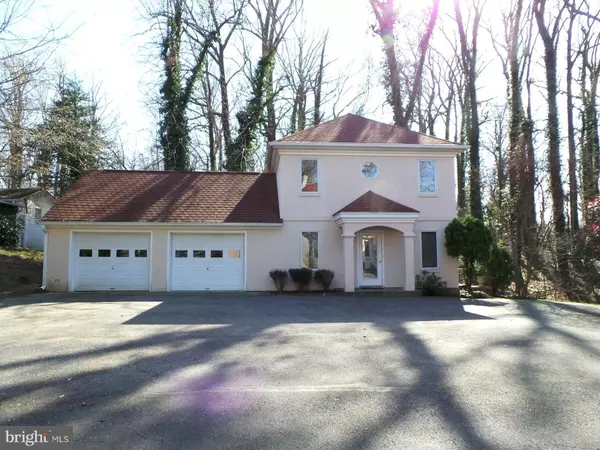For more information regarding the value of a property, please contact us for a free consultation.
5825 BAYSIDE RD Saint Leonard, MD 20685
Want to know what your home might be worth? Contact us for a FREE valuation!

Our team is ready to help you sell your home for the highest possible price ASAP
Key Details
Sold Price $725,000
Property Type Single Family Home
Sub Type Detached
Listing Status Sold
Purchase Type For Sale
Square Footage 4,063 sqft
Price per Sqft $178
Subdivision Long Beach
MLS Listing ID 1000438146
Sold Date 05/10/19
Style Contemporary
Bedrooms 5
Full Baths 3
Half Baths 1
HOA Fees $2/ann
HOA Y/N Y
Abv Grd Liv Area 4,063
Originating Board MRIS
Year Built 2000
Annual Tax Amount $7,215
Tax Year 2018
Lot Size 1.315 Acres
Acres 1.32
Property Description
Tax record is wrong, New home constructed in the year 2000 - REDUCED!! BEAUTIFUL HOME WITH CHESAPEAKE BAY VIEW!! Turnkey luxury awaits at 5825 Bayside Road in much sought after Saint Leonard! This stunning Architectural style of Mediterranean is lined with soft beautiful archways, the finest of finishes, custom detail work and gracious rooms for entertaining even the grandest of celebrations! At 4,063 sq ft this beautiful home offers everything!5 Bedrooms, 3 1/2 Baths on basement and detached 2 car Garage plus a detached 2 Story Apartment at 1008 sq ft for additional family members or possible rental... with 2 Bedrooms, 1.5 Baths, Laundry Room and Patio with separate dedicated septic system. Outdoor living spaces include Covered Porches and Patio with Pergola on Poolside. Wooded Acreage surrounds this corner Landscaped property with beautiful flowering shrubs & trees and a Shrub watering system surrounded by a Horseshoe Black top driveway. Handicapped accessible walkways into the house, arched doorways, ornate columns, large outdoor living areas and spaces with of course an In-Ground 20 x 30 Gunite Swimming Pool with a huge tucked away gated Pool House. The automatic Pool Cover and Polaris Pool Vacuum convey. Enjoy Beautiful views of the Chesapeake Bay from the Veranda & Balconies, Pool and Bedrooms. Maintenance free Stucco exterior with 12" thick wall construction (6" frame with 6" cinder block stucco veneer). Dual layer Asphalt Roof Shingles with life time warranty. 10' Ceilings with Crown Molding through out home. Hardwood flooring, Pella doors and windows,Skylights, custom solid Wood Cabinets, Hand hewed solid Wood Ceiling Beams, Vaulted Ceilings, Granite & Marble Counter tops. Custom designed wood burning Fireplace and Floor-to-ceiling curved windows in the Great Rm that accentuate the Panoramic views of the Chesapeake Bay! Custom Solid Cherry Kitchen Cabinets, 36" Viking Gas Range with Grill and Oven, large Center Island and a Morning room with open view of Swimming Pool. The Library has Custom Solid Wood Built-in Book Cases, French doors to the Great Room, French doors to Veranda and French doors to the Swimming Pool. You will love this private Oasis setting all year long! A very short walk to the sandy beach and the nearby Marina has boat slips available to dock your boat. This property is not to be missed! Please watch the video!!
Location
State MD
County Calvert
Zoning R
Rooms
Other Rooms Dining Room, Primary Bedroom, Bedroom 3, Bedroom 4, Bedroom 5, Kitchen, Library, Breakfast Room, Great Room, In-Law/auPair/Suite, Laundry
Basement Connecting Stairway
Main Level Bedrooms 2
Interior
Interior Features Kitchen - Island, Breakfast Area, Dining Area, Primary Bath(s), Upgraded Countertops, Crown Moldings, Window Treatments, Built-Ins, WhirlPool/HotTub, Wood Floors, Recessed Lighting, Floor Plan - Open, Entry Level Bedroom, Exposed Beams, Formal/Separate Dining Room, Kitchen - Eat-In, Kitchen - Table Space, Primary Bedroom - Bay Front, Skylight(s), Stall Shower, Store/Office, Walk-in Closet(s)
Hot Water Electric
Heating Hot Water
Cooling Heat Pump(s), Central A/C
Flooring Hardwood, Ceramic Tile, Carpet
Fireplaces Number 1
Fireplaces Type Equipment
Equipment Central Vacuum, Dishwasher, Exhaust Fan, Refrigerator, Icemaker, Oven/Range - Gas, Stove, Washer, Dryer, Water Heater
Fireplace Y
Window Features Screens,Skylights,Wood Frame,Bay/Bow,Double Pane
Appliance Central Vacuum, Dishwasher, Exhaust Fan, Refrigerator, Icemaker, Oven/Range - Gas, Stove, Washer, Dryer, Water Heater
Heat Source Electric, Wood
Exterior
Exterior Feature Porch(es), Patio(s), Balcony, Roof, Terrace
Parking Features Garage Door Opener, Garage - Front Entry
Garage Spaces 2.0
Fence Decorative
Pool In Ground
Utilities Available Cable TV Available
Water Access Y
View Water, Bay
Roof Type Asphalt
Street Surface Black Top
Accessibility Ramp - Main Level, Roll-in Shower, Doors - Lever Handle(s), Grab Bars Mod
Porch Porch(es), Patio(s), Balcony, Roof, Terrace
Road Frontage Public, City/County
Total Parking Spaces 2
Garage Y
Building
Lot Description Corner, Landscaping, Secluded, Front Yard, Poolside, Rear Yard, Trees/Wooded
Story 3+
Sewer Septic Exists
Water Public
Architectural Style Contemporary
Level or Stories 3+
Additional Building Above Grade
Structure Type 9'+ Ceilings,Beamed Ceilings,Dry Wall,High
New Construction N
Schools
School District Calvert County Public Schools
Others
Senior Community No
Tax ID 0501045938
Ownership Fee Simple
SqFt Source Estimated
Special Listing Condition Standard
Read Less

Bought with Gail Siegel • O'Brien Realty
GET MORE INFORMATION





