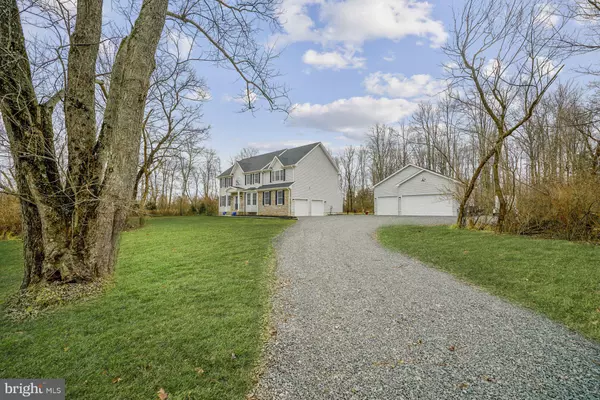For more information regarding the value of a property, please contact us for a free consultation.
45 FAIRVIEW RD Frenchtown, NJ 08825
Want to know what your home might be worth? Contact us for a FREE valuation!

Our team is ready to help you sell your home for the highest possible price ASAP
Key Details
Sold Price $580,000
Property Type Single Family Home
Sub Type Detached
Listing Status Sold
Purchase Type For Sale
Square Footage 3,020 sqft
Price per Sqft $192
Subdivision None Available
MLS Listing ID NJHT101802
Sold Date 05/10/19
Style Colonial
Bedrooms 4
Full Baths 3
HOA Y/N N
Abv Grd Liv Area 3,020
Originating Board BRIGHT
Year Built 2017
Annual Tax Amount $11,115
Tax Year 2018
Lot Size 2.130 Acres
Acres 2.13
Property Description
Custom construction in this like new 2017 Built 4 Bedroom Colonial with 3 Full Bath. Too many upgrades ($100,000+) to list including Gourmet kitchen with Granite counters and Stainless Appliances. The attached 2 car garage is in addition to the oversize finished 3 car detached garage for plenty of room for all your outdoor vehicles and equipment. Walk the beautiful brick paver walkway in to the grand 2 story foyer. 1st floor also boasts hardwood floors throughout the formal Living Room, Dining Room and Kitchen. Enjoy the first floor Den/Office with adjacent Full Bath. The 2nd Floor is bright and airy with 4 large Bedrooms including the Master bedroom with Sitting Area, Master Bath and giant Walk-In Closets. Additional 3 Bedrooms are all large with double closets. All of this situated on over 2 Acres!
Location
State NJ
County Hunterdon
Area Kingwood Twp (21016)
Zoning RESIDENTIAL
Rooms
Other Rooms Living Room, Dining Room, Kitchen, Family Room, Den, Laundry
Basement Full, Unfinished
Interior
Interior Features Attic, Crown Moldings, Dining Area, Floor Plan - Open, Formal/Separate Dining Room, Kitchen - Eat-In, Kitchen - Island, Kitchen - Table Space, Primary Bath(s), Pantry, Recessed Lighting, Walk-in Closet(s), Wood Floors
Hot Water Propane
Heating Forced Air
Cooling Central A/C
Flooring Hardwood, Carpet
Fireplaces Number 1
Fireplaces Type Gas/Propane
Equipment Built-In Microwave, Built-In Range, Dishwasher, Dryer - Gas, Commercial Range, Oven - Single, Oven/Range - Gas, Refrigerator, Six Burner Stove, Stainless Steel Appliances, Washer
Fireplace Y
Appliance Built-In Microwave, Built-In Range, Dishwasher, Dryer - Gas, Commercial Range, Oven - Single, Oven/Range - Gas, Refrigerator, Six Burner Stove, Stainless Steel Appliances, Washer
Heat Source Propane - Owned
Laundry Upper Floor
Exterior
Parking Features Garage - Side Entry, Garage Door Opener
Garage Spaces 10.0
Utilities Available Cable TV Available, Fiber Optics Available, Under Ground
Water Access N
Roof Type Shingle
Accessibility None
Attached Garage 2
Total Parking Spaces 10
Garage Y
Building
Lot Description Backs to Trees, Cleared, Front Yard, Rear Yard
Story 2
Sewer Septic = # of BR
Water Well Permit on File
Architectural Style Colonial
Level or Stories 2
Additional Building Above Grade, Below Grade
New Construction N
Schools
Elementary Schools Kingwood Township School
Middle Schools Kingwood Township School
High Schools Delaware Valley Regional H.S.
School District Kingwood Township School
Others
Senior Community No
Tax ID 16-00028-00010 02
Ownership Fee Simple
SqFt Source Assessor
Special Listing Condition Standard
Read Less

Bought with Elizabeth Danese • Kurfiss Sotheby's International Realty
GET MORE INFORMATION





