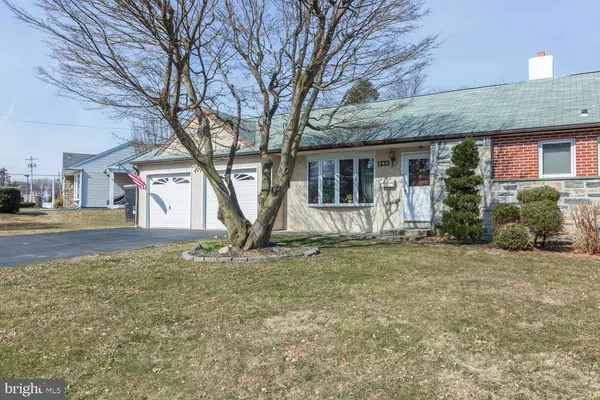For more information regarding the value of a property, please contact us for a free consultation.
548 LANGFORD RD Broomall, PA 19008
Want to know what your home might be worth? Contact us for a FREE valuation!

Our team is ready to help you sell your home for the highest possible price ASAP
Key Details
Sold Price $340,000
Property Type Single Family Home
Sub Type Detached
Listing Status Sold
Purchase Type For Sale
Square Footage 2,334 sqft
Price per Sqft $145
Subdivision Langford Hills
MLS Listing ID PADE439852
Sold Date 05/10/19
Style Ranch/Rambler
Bedrooms 3
Full Baths 2
Half Baths 1
HOA Y/N N
Abv Grd Liv Area 1,234
Originating Board BRIGHT
Year Built 1956
Annual Tax Amount $3,857
Tax Year 2018
Lot Size 0.258 Acres
Acres 0.26
Lot Dimensions 115.00 x 101.00
Property Description
Welcome to this 3 bedroom, 2 1/2 bath Langford Hills ranch home in the sought after Marple Newtown school district. This home is within a 5 minute walk to Russell Elementary School, and is convenient to shopping, restaurants, parks, and major highways for easy access to everything the greater Philadelphia area has to offer. The lovingly manicured landscaping and brick and stone front exude curb appeal. Enter through the ceramic tiled foyer, which leads into an open living and dining space, with plenty of room to entertain a large group of family and friends. You will be struck by the amount of natural light from the oversized picture windows in the front and back of the house. From the dining room, you will have easy access to the spacious eat-in kitchen, which has newer appliances. The front hall leads to the master bedroom, with its own half bath for the ultimate in convenience and privacy. Two additional generously sized bedrooms and a full tiled bath complete the main living area, for stress free one floor living. The lower finished level and two bonus rooms are currently being used for entertainment, a home office and exercise room. These, along with the full bath, could easily be used as a 2 bedroom in-law suite, with its own private entrance from the back yard. Is outdoor entertaining space on your wish list? Check out the back yard with partially covered patio and new paver stone patio installed in 2018. This home also boasts an oversized two car garage with attic access, so storage will never be a concern. Bring your offers; this one won't last long!
Location
State PA
County Delaware
Area Marple Twp (10425)
Zoning R-10 SINGLE FAMILY
Rooms
Other Rooms Basement
Basement Full, Daylight, Partial, Outside Entrance, Partially Finished, Windows
Main Level Bedrooms 3
Interior
Interior Features Attic, Carpet, Ceiling Fan(s), Combination Dining/Living, Kitchen - Eat-In, Primary Bath(s), Recessed Lighting
Hot Water Natural Gas
Heating Forced Air, Baseboard - Electric
Cooling Central A/C
Flooring Carpet, Ceramic Tile
Equipment Dishwasher, Oven/Range - Gas, Range Hood, Stainless Steel Appliances, Water Heater
Furnishings No
Fireplace N
Appliance Dishwasher, Oven/Range - Gas, Range Hood, Stainless Steel Appliances, Water Heater
Heat Source Natural Gas
Laundry Basement
Exterior
Exterior Feature Patio(s), Roof
Parking Features Garage - Front Entry, Garage Door Opener, Oversized
Garage Spaces 4.0
Fence Chain Link, Partially, Privacy, Rear, Wood
Utilities Available Cable TV, Fiber Optics Available, Phone
Water Access N
View Garden/Lawn, Trees/Woods
Accessibility None
Porch Patio(s), Roof
Attached Garage 2
Total Parking Spaces 4
Garage Y
Building
Lot Description Corner, Front Yard, Landscaping, SideYard(s)
Story 1
Sewer Public Sewer
Water Public
Architectural Style Ranch/Rambler
Level or Stories 1
Additional Building Above Grade, Below Grade
New Construction N
Schools
Elementary Schools Russell
Middle Schools Paxon Hollow
High Schools Marple Newtown
School District Marple Newtown
Others
Senior Community No
Tax ID 25-00-02433-00
Ownership Fee Simple
SqFt Source Assessor
Security Features Exterior Cameras
Acceptable Financing Cash, Conventional, FHA, VA
Horse Property N
Listing Terms Cash, Conventional, FHA, VA
Financing Cash,Conventional,FHA,VA
Special Listing Condition Standard
Read Less

Bought with Donna Steinkomph • Long & Foster Real Estate, Inc.
GET MORE INFORMATION





