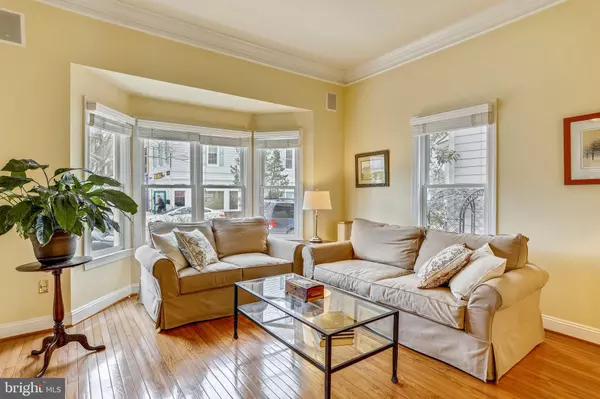For more information regarding the value of a property, please contact us for a free consultation.
362 HART RD Gaithersburg, MD 20878
Want to know what your home might be worth? Contact us for a FREE valuation!

Our team is ready to help you sell your home for the highest possible price ASAP
Key Details
Sold Price $670,000
Property Type Townhouse
Sub Type End of Row/Townhouse
Listing Status Sold
Purchase Type For Sale
Square Footage 2,412 sqft
Price per Sqft $277
Subdivision Kentlands
MLS Listing ID MDMC625554
Sold Date 05/10/19
Style Colonial
Bedrooms 3
Full Baths 2
Half Baths 1
HOA Fees $140/mo
HOA Y/N Y
Abv Grd Liv Area 1,932
Originating Board BRIGHT
Year Built 1999
Annual Tax Amount $7,536
Tax Year 2018
Lot Size 2,878 Sqft
Acres 0.07
Property Description
OPEN HOUSE CANCELLED!! UNDER CONTRACT!!A rarity, end unit in old town Kentlands right across from downtown shopping plaza. Walk to everything from Whole Foods, great restaurants, boutiques and much more. An all inclusive community with schools you can walk to, community pools, lakes and bike paths. This lovely home features a main level with Living Rm, Formal Dining Rm, Country style Kitchen, Breakfast Nook, Office area and Powder Rm--all hardwood floors on this main level with extensive wood trim including crown molding, chair rail and wainscoting throughout the main main level. Kitchen features Granite Counters, Stainless Steel Appliances, beautiful white Cabinets. A surround sound system is already installed for your listening pleasure. The Upper Level has a Master Suite with walk-in closet, wood floor, Master bath with soaking tub and separate shower. Another two Bedrooms are on this level with a hall bathroom. The Lower Level features a full sized Family Room with fireplace/gas, notice all the light from the windows in this English style basement. You also have a separate Laundry Rm, Utility Rm and Storage Rm which has a rough-in for a full bathroom, plus room for a 4th Bedroom with an egress window already in place. Finally a private backyard with a deck and patio that lead to a detached two car garage. Walk around on a Saturday morning to enjoy the Farmers Market just outside your front door, grab dinner or lunch from a sushi place or other excellent nearby restaurant. YOU REALLY DO NOT WANT TO MISS THIS HOME!!!
Location
State MD
County Montgomery
Zoning MXD
Direction East
Rooms
Other Rooms Living Room, Dining Room, Primary Bedroom, Bedroom 2, Bedroom 3, Kitchen, Family Room, Breakfast Room, Laundry, Office, Storage Room, Utility Room, Bathroom 2, Primary Bathroom, Half Bath
Basement Daylight, Full, Connecting Stairway, English, Improved, Interior Access, Partially Finished, Poured Concrete, Rough Bath Plumb, Space For Rooms, Windows, Heated, Fully Finished, Full
Interior
Interior Features Breakfast Area, Carpet, Chair Railings, Crown Moldings, Dining Area, Floor Plan - Open, Formal/Separate Dining Room, Kitchen - Country, Kitchen - Eat-In, Kitchen - Island, Kitchen - Table Space, Primary Bath(s), Recessed Lighting, Sprinkler System, Wainscotting, Walk-in Closet(s), Window Treatments, Wood Floors
Hot Water Natural Gas
Heating Forced Air, Central
Cooling Ceiling Fan(s), Central A/C
Flooring Ceramic Tile, Carpet, Concrete, Hardwood
Fireplaces Number 1
Fireplaces Type Fireplace - Glass Doors, Gas/Propane
Equipment Dishwasher, Disposal, Dryer - Gas, Exhaust Fan, Icemaker, Oven/Range - Gas, Refrigerator, Stainless Steel Appliances, Washer, Water Heater, Central Vacuum
Furnishings No
Fireplace Y
Window Features Double Pane,Screens
Appliance Dishwasher, Disposal, Dryer - Gas, Exhaust Fan, Icemaker, Oven/Range - Gas, Refrigerator, Stainless Steel Appliances, Washer, Water Heater, Central Vacuum
Heat Source Natural Gas
Laundry Basement, Has Laundry, Hookup, Lower Floor, Washer In Unit
Exterior
Exterior Feature Patio(s), Deck(s), Brick
Parking Features Garage - Rear Entry, Garage Door Opener
Garage Spaces 2.0
Fence Board
Utilities Available Cable TV Available, Electric Available, Fiber Optics Available, Multiple Phone Lines, Natural Gas Available, Phone, Phone Available, Under Ground, Sewer Available, Water Available
Amenities Available Pool - Outdoor, Tennis Courts, Tot Lots/Playground, Swimming Pool, Meeting Room
Water Access N
View Courtyard, City, Street, Trees/Woods
Roof Type Wood
Accessibility None
Porch Patio(s), Deck(s), Brick
Total Parking Spaces 2
Garage Y
Building
Lot Description Front Yard, Landscaping, Level, Premium, Rear Yard
Story 3+
Sewer Public Sewer
Water Public
Architectural Style Colonial
Level or Stories 3+
Additional Building Above Grade, Below Grade
New Construction N
Schools
Elementary Schools Rachel Carson
Middle Schools Lakelands Park
High Schools Quince Orchard
School District Montgomery County Public Schools
Others
HOA Fee Include Management,Pool(s),Recreation Facility,Road Maintenance,Snow Removal,Trash
Senior Community No
Tax ID 160903201633
Ownership Fee Simple
SqFt Source Assessor
Security Features Carbon Monoxide Detector(s),Sprinkler System - Indoor
Horse Property N
Special Listing Condition Standard
Read Less

Bought with Mojtaba Nikzad • Action Realty of Maryland
GET MORE INFORMATION





