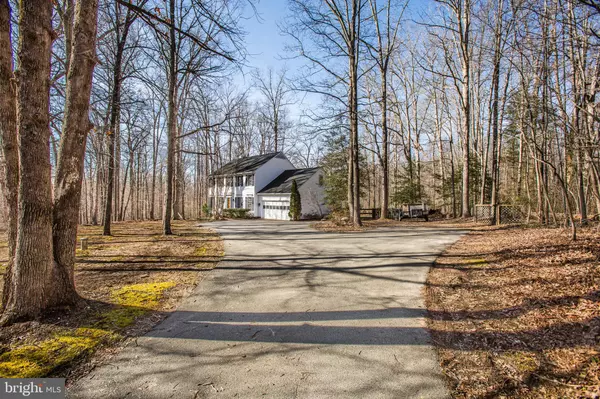For more information regarding the value of a property, please contact us for a free consultation.
6804 TURKEY RUN DR Fredericksburg, VA 22407
Want to know what your home might be worth? Contact us for a FREE valuation!

Our team is ready to help you sell your home for the highest possible price ASAP
Key Details
Sold Price $360,000
Property Type Single Family Home
Sub Type Detached
Listing Status Sold
Purchase Type For Sale
Square Footage 2,316 sqft
Price per Sqft $155
Subdivision Turkey Run Estates
MLS Listing ID VASP204354
Sold Date 05/08/19
Style Colonial
Bedrooms 4
Full Baths 2
Half Baths 1
HOA Y/N N
Abv Grd Liv Area 2,316
Originating Board BRIGHT
Year Built 1993
Annual Tax Amount $2,444
Tax Year 2018
Lot Size 1.890 Acres
Acres 1.89
Lot Dimensions 1.89 AC
Property Description
WONDERFUL,SERENE SETTING! ORIG OWNERS HAVE TRULY LOVED, MAINTAINED & UPDATED THIS DALLAS BARNES-BUILT HOME! GLEAMING HARDWOOD FLOORS ON MAIN LEVEL, NICE MOLDINGS/WIDE BASE & DOOR TRIM, TONS OF WINDOWS FOR LIGHT-FILLED ROOMS*ALL NEW STAINLESS STEEL APPLIANCES*FRESHLY PAINTED/NEW CARPET THROUGHOUT*KIT W/GRANITE COUNTERS/ISLAND*ALL GOOD-SIZED BRsINCL MBR W/10'X10' OFFICE/SITTING/SEWING RM*OVERSIZED GARAGE*LEVEL/FENCED REAR YARD*DESIRABLE RIVERBEND HS/CHAN ELEM*NEIGHBORHOOD BACKS TO MOTTS RUN RESERVOIR* ROOF REPLACED/2012, HEAT PUMPS/2009, WELL PUMP/2012* CRAWL SPACE FULLY ENCAPSULATED W/SUMP PUMP - NO DAMPNESS TO WORRY ABOUT HERE! - NOTE: EXTERIOR PHOTO FROM PREVIOUS LISTING; LAWN HAS BEEN RESEEDED
Location
State VA
County Spotsylvania
Zoning RU
Rooms
Other Rooms Living Room, Dining Room, Primary Bedroom, Sitting Room, Bedroom 2, Bedroom 3, Bedroom 4, Kitchen, Family Room, Foyer, Laundry
Interior
Interior Features Family Room Off Kitchen, Kitchen - Island, Kitchen - Table Space, Dining Area, Chair Railings, Crown Moldings, Window Treatments, Upgraded Countertops, Primary Bath(s), Wood Floors, Breakfast Area, Carpet, Ceiling Fan(s), Formal/Separate Dining Room, Kitchen - Eat-In, Pantry, Stall Shower, Walk-in Closet(s), Water Treat System
Hot Water Electric
Heating Heat Pump(s), Zoned
Cooling Ceiling Fan(s), Central A/C, Heat Pump(s), Zoned
Flooring Carpet, Hardwood, Vinyl
Fireplaces Number 1
Fireplaces Type Mantel(s)
Equipment Washer/Dryer Hookups Only, Dishwasher, Exhaust Fan, Icemaker, Oven - Self Cleaning, Oven/Range - Electric, Refrigerator, Stove, Water Conditioner - Owned, Built-In Microwave
Fireplace Y
Window Features Double Pane,Screens
Appliance Washer/Dryer Hookups Only, Dishwasher, Exhaust Fan, Icemaker, Oven - Self Cleaning, Oven/Range - Electric, Refrigerator, Stove, Water Conditioner - Owned, Built-In Microwave
Heat Source Electric
Exterior
Exterior Feature Deck(s)
Parking Features Garage Door Opener
Garage Spaces 6.0
Fence Rear
Utilities Available Under Ground, Cable TV Available
Water Access N
View Garden/Lawn, Pasture, Trees/Woods
Roof Type Shingle
Street Surface Black Top
Accessibility None
Porch Deck(s)
Road Frontage State
Attached Garage 2
Total Parking Spaces 6
Garage Y
Building
Lot Description Backs to Trees, Landscaping, Private
Story 2
Foundation Crawl Space
Sewer Gravity Sept Fld, Septic = # of BR
Water Well
Architectural Style Colonial
Level or Stories 2
Additional Building Above Grade
Structure Type Dry Wall
New Construction N
Schools
Elementary Schools Chancellor
Middle Schools Chancellor
High Schools Riverbend
School District Spotsylvania County Public Schools
Others
Senior Community No
Tax ID 12D2-23-
Ownership Fee Simple
SqFt Source Estimated
Special Listing Condition Standard
Read Less

Bought with Mary Bowen • Long & Foster Real Estate, Inc.
GET MORE INFORMATION





