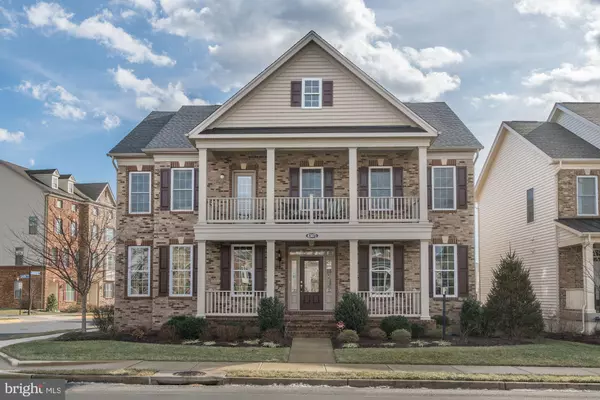For more information regarding the value of a property, please contact us for a free consultation.
43071 OLD RYAN RD Ashburn, VA 20148
Want to know what your home might be worth? Contact us for a FREE valuation!

Our team is ready to help you sell your home for the highest possible price ASAP
Key Details
Sold Price $747,500
Property Type Single Family Home
Sub Type Detached
Listing Status Sold
Purchase Type For Sale
Square Footage 4,441 sqft
Price per Sqft $168
Subdivision Moorefield
MLS Listing ID VALO353626
Sold Date 05/03/19
Style Colonial
Bedrooms 4
Full Baths 4
Half Baths 1
HOA Fees $200/mo
HOA Y/N Y
Abv Grd Liv Area 3,296
Originating Board BRIGHT
Year Built 2014
Annual Tax Amount $7,880
Tax Year 2019
Lot Size 4,792 Sqft
Acres 0.11
Property Description
STUNNING 'RITTENOUR' MODEL FROM TOLL BROTHERS JUST 5 YEARS OLD! LESS THAN ONE MILE TO NEW SILVER LINE METRO STATION! OVER 4,400 sq ft ON THREE FINISHED LEVELS! FORMER MODEL HOME AND LOADED WITH OVER $136,000 WORTH OF OPTIONS & IMPROVEMENTS INCLUDING THREE SIDES BRICK WITH TWO LEVEL FRONT PORCH, PREMIUM LOT, UPGRADED WOOD FLOORING, HARDWOOD STAIRCASE, WINE CLOSET, BUTLER'S PANTRY GOURMET KITCHEN WITH HUGE CENTER ISLAND GREAT FOR ENTERTAINING & STAINLESS STEEL APPLIANCES INCLUDING GAS COOKTOP, REFRIGERATOR WITH ICE MAKER, DISHWASHER, WALL OVEN & GE ADVANTIUM OVEN. HUGE GREAT ROOM OFF KITCHEN WITH CEILING FAN WITH LIGHT AND GAS FIREPLACE WITH ELECTRIC AND CABLE ABOVE FOR TV. UPPER LEVEL HARDWOOD ON LANDING AND INTO MASTER BEDROOM. DOUBLE DOOR ENTRY INTO MASTER WITH TRAY CEILING, CEILING FAN, HIS & HER WALK-IN CLOSETS & LUXURY MASTER BATHROOM WITH UPGRADED CERAMIC TILE, CENTER CERAMIC CLAW FOOT TUB WITH UPGRADED FAUCET & LARGE SHOWER WITH SEAMLESS GLASS ENCLOSURE. PRIVATE BALCONY OFF MASTER BEDROOM. HUGE FINISHED LOWER LEVEL WITH PLUSH NEUTRAL CARPET, EGRESS WINDOW, WET BAR ROUGH-IN, FULL BATHROOM AND STORAGE ROOM. SLIDING GLASS DOOR ON MAIN LEVEL LEADS TO REAR TREX DECK & BRICK PAVER PATIO WITH GARDEN DETAIL!! HOA DUES INCLUDE ALL LAWN AND LANDSCAPING MAINTENANCE! THIS HOME HAS TOO MANY OPTIONS TO LIST. CALL BYRON TODAY!
Location
State VA
County Loudoun
Zoning R1
Rooms
Other Rooms Living Room, Dining Room, Primary Bedroom, Bedroom 2, Bedroom 3, Bedroom 4, Kitchen, Game Room, Family Room, Breakfast Room, Storage Room
Basement Full
Interior
Interior Features Butlers Pantry, Carpet, Ceiling Fan(s), Chair Railings, Crown Moldings, Floor Plan - Open, Formal/Separate Dining Room, Kitchen - Gourmet, Kitchen - Island, Recessed Lighting, Primary Bath(s), Walk-in Closet(s), Window Treatments, Wood Floors
Hot Water Natural Gas
Heating Forced Air
Cooling Ceiling Fan(s), Central A/C
Fireplaces Number 1
Fireplaces Type Fireplace - Glass Doors, Mantel(s)
Equipment Water Heater, Washer, Stainless Steel Appliances, Refrigerator, Oven - Wall, Icemaker, Dryer, Disposal, Cooktop, Dishwasher, Built-In Microwave
Fireplace Y
Appliance Water Heater, Washer, Stainless Steel Appliances, Refrigerator, Oven - Wall, Icemaker, Dryer, Disposal, Cooktop, Dishwasher, Built-In Microwave
Heat Source Natural Gas
Laundry Main Floor
Exterior
Exterior Feature Balcony, Brick, Patio(s), Deck(s)
Parking Features Garage - Rear Entry
Garage Spaces 2.0
Utilities Available Cable TV, Natural Gas Available, Phone, Sewer Available, Water Available
Amenities Available Common Grounds, Pool - Outdoor, Tot Lots/Playground, Fitness Center
Water Access N
Accessibility None
Porch Balcony, Brick, Patio(s), Deck(s)
Attached Garage 2
Total Parking Spaces 2
Garage Y
Building
Story 3+
Sewer Public Sewer
Water Public
Architectural Style Colonial
Level or Stories 3+
Additional Building Above Grade, Below Grade
New Construction N
Schools
Elementary Schools Moorefield Station
Middle Schools Stone Hill
High Schools Rock Ridge
School District Loudoun County Public Schools
Others
HOA Fee Include Common Area Maintenance,Lawn Care Front,Recreation Facility,Pool(s),Reserve Funds
Senior Community No
Tax ID 121369000000
Ownership Fee Simple
SqFt Source Assessor
Horse Property N
Special Listing Condition Standard
Read Less

Bought with Zahid "Zach" Abbasi • RE/MAX Real Estate Connections
GET MORE INFORMATION





