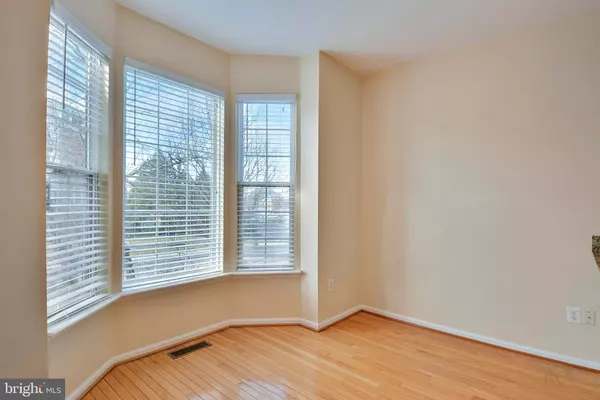For more information regarding the value of a property, please contact us for a free consultation.
432 REDLAND BLVD Rockville, MD 20850
Want to know what your home might be worth? Contact us for a FREE valuation!

Our team is ready to help you sell your home for the highest possible price ASAP
Key Details
Sold Price $560,000
Property Type Townhouse
Sub Type Interior Row/Townhouse
Listing Status Sold
Purchase Type For Sale
Square Footage 1,962 sqft
Price per Sqft $285
Subdivision King Farm Watkins Pond
MLS Listing ID MDMC619832
Sold Date 05/10/19
Style Colonial
Bedrooms 3
Full Baths 2
Half Baths 2
HOA Fees $112/mo
HOA Y/N Y
Abv Grd Liv Area 1,612
Originating Board BRIGHT
Year Built 2000
Annual Tax Amount $7,201
Tax Year 2019
Lot Size 1,483 Sqft
Acres 0.03
Property Description
Striking 3BR/2FB/2HB, brick-front, three level townhouse with 2-car garage built in 2000 conveniently located right across the street from King Farm Village Center featuring Safeway and other retail. This desirable floor plan features over 2000 square feet of living area on three levels including: 9-ft. ceilings throughout all three levels, hardwood floors on entire main level, newer carpeting on upper levels, 13-inch ceramic tile on lower level, custom painting, detailed crown molding and chair rail, upgraded lighting, and 2-inch blinds throughout. Brick lead walk to brick stoop and covered portico front entrance; hardwood foyer with powder room; gourmet remodeled kitchen with 42-inch maple cabinetry, granite countertops, recessed lighting, newer upgraded stainless appliances, granite breakfast bar opening to breakfast area with bay window; living room/dining room combination with three-way slate gas fireplace; master bedroom suite with tray ceiling, walk-in closet and luxury master bath with double vanity, newer fixtures, upgraded lighting, Jacuzzi soaking tub with tiled surround, and separate walk-in ceramic tile shower; two additional upstairs bedrooms with ample closets; hall bath with newer fixtures, upgraded lighting, and ceramic tile tub surround; BONUS upper level laundry room with newer Maytag washer and Kenmore dryer; fully-finished lower level featuring a recreation room with 13-inch ceramic tile flooring, full daylight windows, powder room, and storage/pantry room; driveway with two car garage; updated mechanical systems including new gas furnace and CAC (2018) and newer hot water heater (2012).
Location
State MD
County Montgomery
Zoning CPD1
Rooms
Other Rooms Living Room, Dining Room, Primary Bedroom, Bedroom 2, Bedroom 3, Kitchen, Basement, Foyer, Breakfast Room, Laundry, Bathroom 2, Primary Bathroom
Basement Daylight, Full, Fully Finished, Garage Access, Walkout Level
Interior
Interior Features Carpet, Ceiling Fan(s), Chair Railings, Combination Dining/Living, Crown Moldings, Dining Area, Floor Plan - Traditional, Kitchen - Eat-In, Kitchen - Gourmet, Walk-in Closet(s), Window Treatments, Wood Floors, Sprinkler System
Hot Water Natural Gas
Heating Forced Air
Cooling Central A/C
Flooring Ceramic Tile, Carpet, Hardwood
Fireplaces Number 1
Fireplaces Type Fireplace - Glass Doors, Mantel(s), Gas/Propane
Equipment Dishwasher, Disposal, Dryer, Exhaust Fan, Icemaker, Microwave, Oven/Range - Gas, Refrigerator, Washer
Fireplace Y
Window Features Bay/Bow,Screens
Appliance Dishwasher, Disposal, Dryer, Exhaust Fan, Icemaker, Microwave, Oven/Range - Gas, Refrigerator, Washer
Heat Source Natural Gas
Laundry Upper Floor
Exterior
Parking Features Garage - Rear Entry, Garage Door Opener
Garage Spaces 2.0
Amenities Available Baseball Field, Basketball Courts, Club House, Common Grounds, Jog/Walk Path, Picnic Area, Pool - Outdoor, Tennis Courts, Tot Lots/Playground
Water Access N
Roof Type Asphalt
Accessibility None
Attached Garage 2
Total Parking Spaces 2
Garage Y
Building
Story 3+
Sewer Public Sewer
Water Public
Architectural Style Colonial
Level or Stories 3+
Additional Building Above Grade, Below Grade
Structure Type 9'+ Ceilings,Dry Wall,Vaulted Ceilings
New Construction N
Schools
Elementary Schools College Gardens
Middle Schools Julius West
High Schools Richard Montgomery
School District Montgomery County Public Schools
Others
HOA Fee Include Management,Pool(s),Recreation Facility,Reserve Funds
Senior Community No
Tax ID 160403214384
Ownership Fee Simple
SqFt Source Estimated
Special Listing Condition Standard
Read Less

Bought with Jonathan Triandafilou • Rory S. Coakley Realty, Inc.
GET MORE INFORMATION





