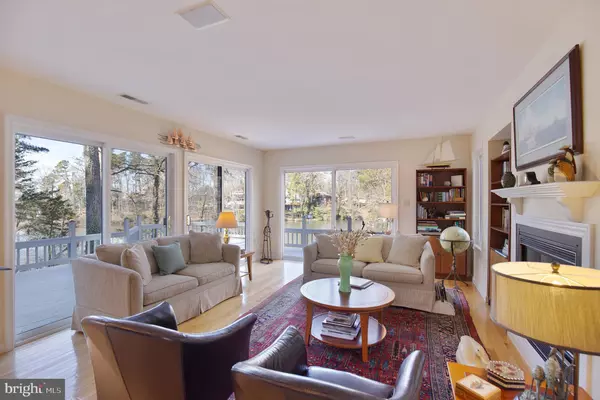For more information regarding the value of a property, please contact us for a free consultation.
257 VISTA LN Lusby, MD 20657
Want to know what your home might be worth? Contact us for a FREE valuation!

Our team is ready to help you sell your home for the highest possible price ASAP
Key Details
Sold Price $480,000
Property Type Single Family Home
Sub Type Detached
Listing Status Sold
Purchase Type For Sale
Square Footage 3,242 sqft
Price per Sqft $148
Subdivision Drum Point
MLS Listing ID MDCA164776
Sold Date 05/09/19
Style Contemporary
Bedrooms 4
Full Baths 3
Half Baths 1
HOA Fees $23/ann
HOA Y/N Y
Abv Grd Liv Area 2,442
Originating Board BRIGHT
Year Built 1999
Annual Tax Amount $4,172
Tax Year 2018
Lot Size 0.290 Acres
Acres 0.29
Property Description
This beautiful lakefront contemporary home is waiting for you! The home sits on Lake Vista in Drum Point and has a view of both Lake Vista and the Patuxent River. This 4 BR/3.5BA home is an hour+ from DC/NoVA. Water vistas from most every room, private pier on the lake for easy launch of a canoe or kayak. The kitchen is a baker's dream! Outside entertaining space on three levels as well as the game space along the waterside lawn for horse shoes or corn hole. Multi seating areas along the way to the pier. Lower level is a 1BR/1BA apartment/in-law suite with its own laundry hook ups and is on its own power meter.
Location
State MD
County Calvert
Zoning R-1
Direction Northeast
Rooms
Other Rooms Living Room, Dining Room, Primary Bedroom, Sitting Room, Bedroom 2, Bedroom 3, Kitchen, Foyer, Bedroom 1, Laundry, Bathroom 1, Bathroom 2, Bathroom 3, Primary Bathroom
Basement Full, Connecting Stairway, Daylight, Full, Garage Access, Heated, Improved, Interior Access, Walkout Level, Windows
Interior
Interior Features 2nd Kitchen, Ceiling Fan(s), Combination Dining/Living, Floor Plan - Open, Kitchen - Island, Kitchen - Gourmet, Recessed Lighting, Upgraded Countertops, Walk-in Closet(s), Window Treatments
Hot Water Electric
Heating Heat Pump(s), Other
Cooling Ceiling Fan(s), Central A/C
Flooring Hardwood, Carpet, Vinyl
Fireplaces Number 2
Fireplaces Type Fireplace - Glass Doors, Gas/Propane, Mantel(s)
Equipment Built-In Microwave, Cooktop, Cooktop - Down Draft, Dishwasher, Dryer - Electric, Exhaust Fan, Icemaker, Oven - Self Cleaning, Oven - Wall, Refrigerator, Water Heater
Furnishings No
Fireplace Y
Appliance Built-In Microwave, Cooktop, Cooktop - Down Draft, Dishwasher, Dryer - Electric, Exhaust Fan, Icemaker, Oven - Self Cleaning, Oven - Wall, Refrigerator, Water Heater
Heat Source Electric, Propane - Leased
Laundry Basement, Upper Floor
Exterior
Exterior Feature Balconies- Multiple, Deck(s), Patio(s), Wrap Around
Parking Features Garage - Front Entry, Garage Door Opener, Inside Access, Oversized
Garage Spaces 5.0
Utilities Available Cable TV Available, DSL Available, Electric Available, Phone Available, Propane
Waterfront Description Private Dock Site
Water Access Y
Water Access Desc Canoe/Kayak,Fishing Allowed,Private Access
View Lake, Panoramic, River, Water
Roof Type Shingle
Street Surface Black Top
Accessibility None
Porch Balconies- Multiple, Deck(s), Patio(s), Wrap Around
Road Frontage City/County
Attached Garage 2
Total Parking Spaces 5
Garage Y
Building
Lot Description Front Yard, Landscaping
Story 3+
Sewer Community Septic Tank, Private Septic Tank
Water Well
Architectural Style Contemporary
Level or Stories 3+
Additional Building Above Grade, Below Grade
New Construction N
Schools
Elementary Schools Dowell
Middle Schools Mill Creek
High Schools Patuxent
School District Calvert County Public Schools
Others
Senior Community No
Tax ID 0501061895
Ownership Fee Simple
SqFt Source Assessor
Horse Property N
Special Listing Condition Standard
Read Less

Bought with Mindy L McGaffin • RE/MAX 100
GET MORE INFORMATION





