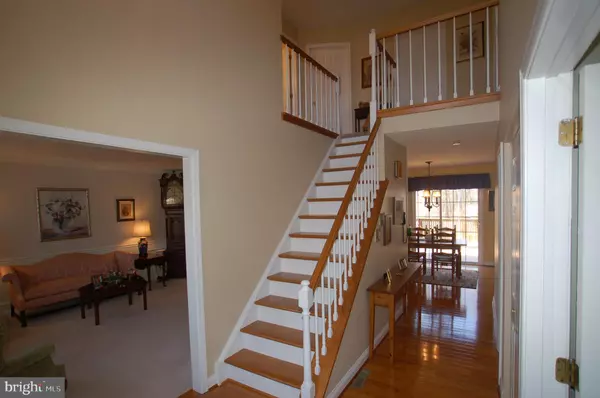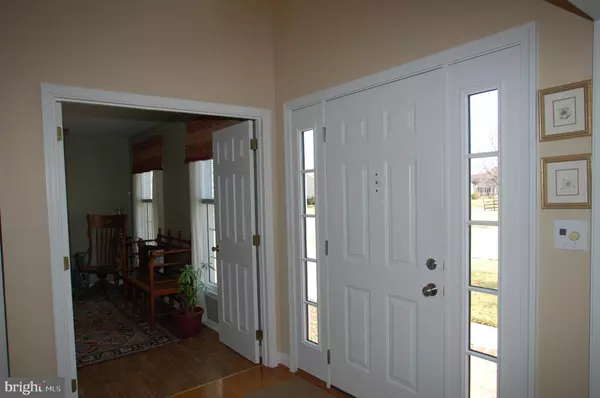For more information regarding the value of a property, please contact us for a free consultation.
319 E SILVER FOX RD Newark, DE 19702
Want to know what your home might be worth? Contact us for a FREE valuation!

Our team is ready to help you sell your home for the highest possible price ASAP
Key Details
Sold Price $355,000
Property Type Single Family Home
Sub Type Detached
Listing Status Sold
Purchase Type For Sale
Square Footage 3,275 sqft
Price per Sqft $108
Subdivision Timber Farms
MLS Listing ID DENC416064
Sold Date 04/30/19
Style Colonial
Bedrooms 4
Full Baths 2
Half Baths 1
HOA Fees $13/ann
HOA Y/N Y
Abv Grd Liv Area 2,575
Originating Board BRIGHT
Year Built 1990
Annual Tax Amount $3,577
Tax Year 2018
Lot Size 10,454 Sqft
Acres 0.24
Property Description
Lovingly maintained 2 story brick colonial in sought after Timber Farms in Newark. The home features 2 story hardwood foyer, separate den/office, formal living and dining rooms, and large kitchen adjoining a step down family room with vaulted ceilings and gas fireplace. Other features include: high efficiency vinyl replacement windows, new front door and sidelights, upgraded Bradford White hot water heater, new wall to wall carpet on second floor, and crown moldings in both living and dining rooms. Main living areas contain hardwood flooring. Large eat-in kitchen offers gas cooking, ample eat-in area, and sliders to elevated rear deck with awning overlooking lush rear yard. Step down family room is the perfect space for gathering and entertaining, featuring floor to ceiling brick fireplace and expansive windows on rear wall. This floor plan also provides formal living and dining rooms, bright with natural light. The master bedroom is expanded and provide a large bedroom area with bonus room perfect for sitting area, office, or dressing room. Master is completed with large walk-in closet and private bathroom featuring dual top vanity, tub, and separate shower stall. Lower level is mostly finished as recreation room, unfinished area for storage and utilities. This beautiful house sits on a level, large corner lot with lush lawn and mature landscaping. Rear deck has custom awning (stored off season) and is largely private in spring, summer, and fall seasons. Meticulously maintained and move-in ready.
Location
State DE
County New Castle
Area Newark/Glasgow (30905)
Zoning NC6.5
Rooms
Other Rooms Living Room, Dining Room, Primary Bedroom, Bedroom 2, Bedroom 3, Bedroom 4, Kitchen, Family Room, Office, Bonus Room
Basement Full
Interior
Interior Features Breakfast Area, Attic, Attic/House Fan, Built-Ins, Carpet, Ceiling Fan(s), Chair Railings, Combination Kitchen/Living, Dining Area, Family Room Off Kitchen, Floor Plan - Traditional, Kitchen - Eat-In, Kitchen - Table Space, Primary Bath(s), Pantry, Stall Shower, Walk-in Closet(s), Wood Floors
Heating Forced Air
Cooling Central A/C
Flooring Hardwood
Fireplaces Number 1
Fireplaces Type Gas/Propane
Equipment Built-In Microwave, Built-In Range, Dishwasher, Disposal, Dryer, Exhaust Fan, Extra Refrigerator/Freezer, Oven/Range - Gas, Refrigerator, Washer, Water Heater
Fireplace Y
Window Features Energy Efficient,Replacement
Appliance Built-In Microwave, Built-In Range, Dishwasher, Disposal, Dryer, Exhaust Fan, Extra Refrigerator/Freezer, Oven/Range - Gas, Refrigerator, Washer, Water Heater
Heat Source Natural Gas
Exterior
Exterior Feature Deck(s)
Parking Features Built In, Garage Door Opener, Inside Access
Garage Spaces 2.0
Water Access N
Accessibility None
Porch Deck(s)
Attached Garage 2
Total Parking Spaces 2
Garage Y
Building
Lot Description Corner, Front Yard, Level, Rear Yard, SideYard(s)
Story 2
Foundation Block
Sewer Public Sewer
Water Public
Architectural Style Colonial
Level or Stories 2
Additional Building Above Grade, Below Grade
New Construction N
Schools
Elementary Schools Marshall
Middle Schools Kirk
High Schools Christiana
School District Christina
Others
Senior Community No
Tax ID 09-034.30-027
Ownership Fee Simple
SqFt Source Assessor
Acceptable Financing Cash, Conventional, FHA, VA
Listing Terms Cash, Conventional, FHA, VA
Financing Cash,Conventional,FHA,VA
Special Listing Condition Standard
Read Less

Bought with Kalpana Joshi • Patterson-Schwartz-Hockessin
GET MORE INFORMATION





