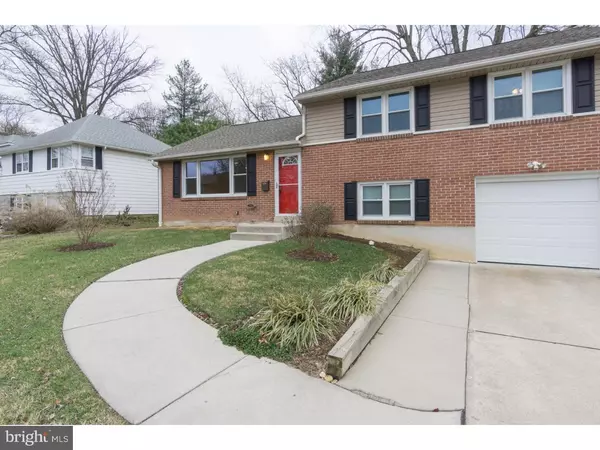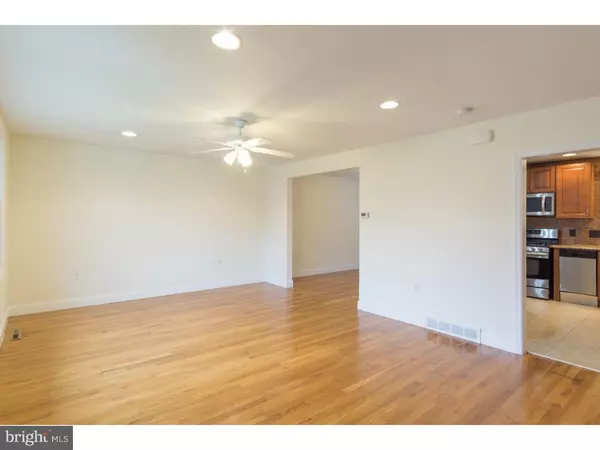For more information regarding the value of a property, please contact us for a free consultation.
1004 PIPER RD Talleyville, DE 19803
Want to know what your home might be worth? Contact us for a FREE valuation!

Our team is ready to help you sell your home for the highest possible price ASAP
Key Details
Sold Price $295,000
Property Type Single Family Home
Sub Type Detached
Listing Status Sold
Purchase Type For Sale
Square Footage 1,500 sqft
Price per Sqft $196
Subdivision Graylyn Crest
MLS Listing ID DENC198782
Sold Date 04/30/19
Style Bungalow,Traditional,Split Level
Bedrooms 3
Full Baths 2
Half Baths 1
HOA Y/N N
Abv Grd Liv Area 1,500
Originating Board TREND
Year Built 1956
Annual Tax Amount $2,030
Tax Year 2017
Lot Size 10,019 Sqft
Acres 0.23
Lot Dimensions 70X143
Property Description
Looking for your forever home in a stable neighborhood? This beautiful split level home in South Graylyn Crest was fully updated 6 years ago with a new roof,HVAC and appliances. The original hardwood floors on the main level and bedrooms have all been refinished. The kitchen has been upgraded with tile floors, granite countertops, recessed lighting, and stainless steel appliances. The lower level has recessed lighting and an updated powder room located in the laundry area. The property has a good-sized/level backyard that is great for entertaining along with an oversized driveway and a 1 car garage. One huge perk to the location of this home is the proximity to the neighborhood swim club(Crestview), it is less than a 2 min walk, one street over.Back on the market after the installation of a full house french drain and some other minor repairs. Driest house in the neighborhood! Schedule your tour today
Location
State DE
County New Castle
Area Brandywine (30901)
Zoning NC6.5
Rooms
Other Rooms Living Room, Dining Room, Primary Bedroom, Bedroom 2, Kitchen, Family Room, Bedroom 1, Laundry
Basement Partial, Fully Finished
Interior
Hot Water Electric
Heating Forced Air
Cooling Central A/C
Flooring Wood, Tile/Brick
Equipment Stainless Steel Appliances
Furnishings No
Fireplace N
Appliance Stainless Steel Appliances
Heat Source Natural Gas
Laundry Lower Floor
Exterior
Parking Features Garage - Front Entry
Garage Spaces 3.0
Amenities Available Swimming Pool
Water Access N
Roof Type Shingle
Accessibility None
Attached Garage 1
Total Parking Spaces 3
Garage Y
Building
Story Other
Sewer Public Sewer
Water Public
Architectural Style Bungalow, Traditional, Split Level
Level or Stories Other
Additional Building Above Grade
New Construction N
Schools
Elementary Schools Carrcroft
Middle Schools Springer
High Schools Brandywine
School District Brandywine
Others
HOA Fee Include Pool(s)
Senior Community No
Tax ID 06-092.00-024
Ownership Fee Simple
SqFt Source Assessor
Acceptable Financing Conventional, VA, FHA 203(k), FHA 203(b)
Listing Terms Conventional, VA, FHA 203(k), FHA 203(b)
Financing Conventional,VA,FHA 203(k),FHA 203(b)
Special Listing Condition Standard
Read Less

Bought with Karen T Pagano • BHHS Fox & Roach - Hockessin
GET MORE INFORMATION





