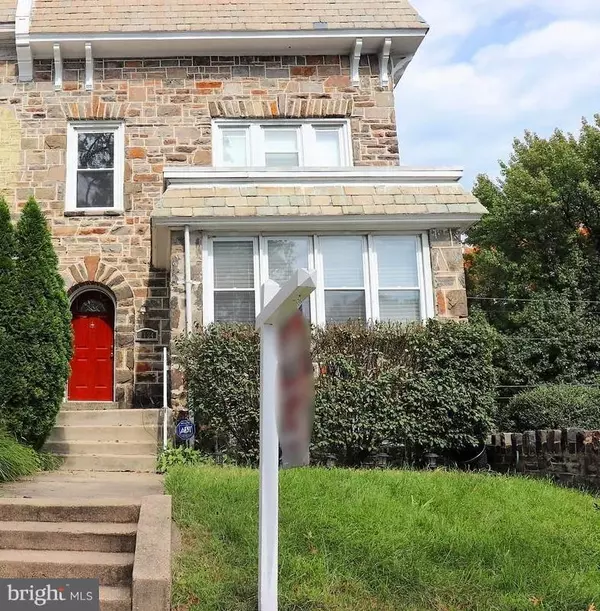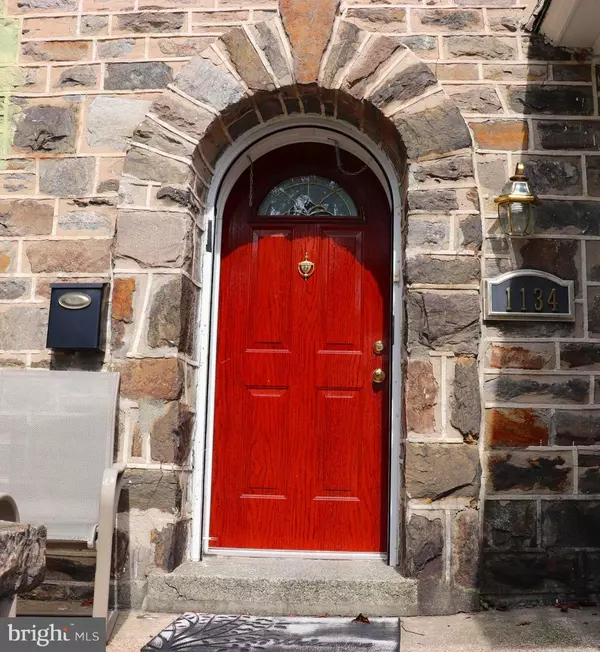For more information regarding the value of a property, please contact us for a free consultation.
1134 36TH ST E Baltimore, MD 21218
Want to know what your home might be worth? Contact us for a FREE valuation!

Our team is ready to help you sell your home for the highest possible price ASAP
Key Details
Sold Price $156,500
Property Type Townhouse
Sub Type End of Row/Townhouse
Listing Status Sold
Purchase Type For Sale
Square Footage 1,500 sqft
Price per Sqft $104
Subdivision Ednor Gardens Historic District
MLS Listing ID 1009636298
Sold Date 05/06/19
Style Federal
Bedrooms 4
Full Baths 2
Half Baths 1
HOA Y/N N
Abv Grd Liv Area 1,500
Originating Board MRIS
Year Built 1927
Annual Tax Amount $4,130
Tax Year 2019
Lot Size 2,185 Sqft
Acres 0.05
Property Description
THINK BIG!!!! 4 BR 2.5 Bath End of Group Town Home in the well established Ednor Garden Neighborhood. Updated Kitchen & Baths, Original Wood Floors w/ Inlays,Crown&Wainscoting Molding. Main Level laundry Room. Huge Sun room, Master Bedroom w/ custom Walk-in Closet.Large 2nd and 3rd Bedrooms with 2nd walk in closet w/ custom built-ins.Finished Lower Level w/ Family Room, 1/2 Ba and 5th BR
Location
State MD
County Baltimore City
Zoning R-6
Direction South
Rooms
Other Rooms Living Room, Dining Room, Primary Bedroom, Bedroom 2, Bedroom 3, Kitchen, Family Room, Foyer, Sun/Florida Room, Laundry, Mud Room
Basement Connecting Stairway, Rear Entrance, Side Entrance, Outside Entrance, Daylight, Full, Heated, Walkout Level, Windows, Sump Pump, Fully Finished
Interior
Interior Features Dining Area, Breakfast Area, Entry Level Bedroom, Crown Moldings, Floor Plan - Traditional
Hot Water Electric
Heating Radiator
Cooling Ceiling Fan(s), Window Unit(s)
Flooring Hardwood
Fireplaces Number 1
Equipment Washer/Dryer Hookups Only, Refrigerator, Microwave, Stove, Dishwasher
Fireplace Y
Appliance Washer/Dryer Hookups Only, Refrigerator, Microwave, Stove, Dishwasher
Heat Source Natural Gas
Laundry Main Floor
Exterior
Parking Features Garage - Rear Entry
Garage Spaces 1.0
Fence Wood
Water Access N
Roof Type Slate
Accessibility None
Attached Garage 1
Total Parking Spaces 1
Garage Y
Building
Story 3+
Sewer Public Sewer
Water Public
Architectural Style Federal
Level or Stories 3+
Additional Building Above Grade
New Construction N
Schools
Elementary Schools Waverly Elementary-Middle School
Middle Schools Waverly
School District Baltimore City Public Schools
Others
Senior Community No
Tax ID 0309213985 009
Ownership Fee Simple
SqFt Source Estimated
Acceptable Financing Cash, Conventional, FHA 203(k)
Listing Terms Cash, Conventional, FHA 203(k)
Financing Cash,Conventional,FHA 203(k)
Special Listing Condition Short Sale
Read Less

Bought with Jeffrey J Tessmer • Cummings & Co. Realtors
GET MORE INFORMATION





