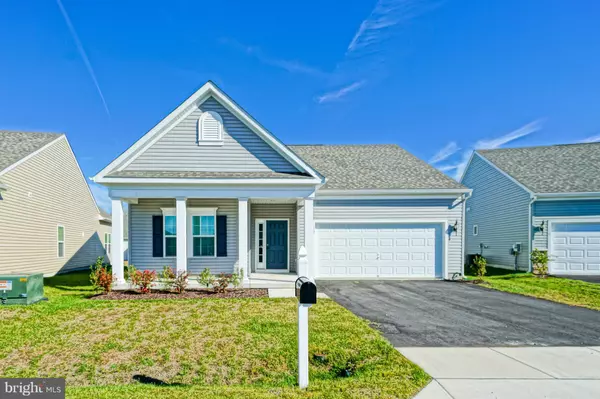For more information regarding the value of a property, please contact us for a free consultation.
117 LAURAS CT #23 Millsboro, DE 19966
Want to know what your home might be worth? Contact us for a FREE valuation!

Our team is ready to help you sell your home for the highest possible price ASAP
Key Details
Sold Price $230,000
Property Type Condo
Sub Type Condo/Co-op
Listing Status Sold
Purchase Type For Sale
Square Footage 2,000 sqft
Price per Sqft $115
Subdivision Villages At Millwood
MLS Listing ID DESU102058
Sold Date 05/01/19
Style Contemporary,Ranch/Rambler
Bedrooms 3
Full Baths 2
Condo Fees $190/qua
HOA Fees $141/qua
HOA Y/N Y
Abv Grd Liv Area 2,000
Originating Board BRIGHT
Year Built 2017
Annual Tax Amount $741
Tax Year 2018
Property Description
PERFECTED ONE-LEVEL LIVING! Move-in ready spacious 3-bedroom home in the maintenance free community of Villages at Millwood! Features a wonderfully laid out open floor plan with high ceilings, gourmet kitchen, light-filled dining room bump-out, private master separate from the two additional bedrooms, and more! Community offers a fitness center, outdoor pool, lawn maintenance and more! HOA fees cover trash removal, siding & roof maintenance, and master insurance policy. Easy access to all area attractions. Call Today!
Location
State DE
County Sussex
Area Dagsboro Hundred (31005)
Zoning TN / HR
Rooms
Other Rooms Living Room, Dining Room, Primary Bedroom, Bedroom 2, Kitchen, Breakfast Room, Bedroom 1, Laundry, Bathroom 1, Primary Bathroom
Main Level Bedrooms 3
Interior
Interior Features Breakfast Area, Ceiling Fan(s), Carpet, Combination Kitchen/Living, Entry Level Bedroom, Primary Bath(s), Pantry, Upgraded Countertops, Walk-in Closet(s), Other
Heating Forced Air
Cooling Central A/C
Flooring Carpet, Tile/Brick, Laminated
Equipment Built-In Microwave, Dryer, Disposal, Dishwasher, Oven/Range - Electric, Refrigerator, Stainless Steel Appliances, Washer
Fireplace N
Appliance Built-In Microwave, Dryer, Disposal, Dishwasher, Oven/Range - Electric, Refrigerator, Stainless Steel Appliances, Washer
Heat Source Propane - Leased
Laundry Main Floor
Exterior
Parking Features Garage - Front Entry, Inside Access
Garage Spaces 4.0
Amenities Available Pool - Outdoor, Community Center, Fitness Center
Water Access N
View Garden/Lawn
Roof Type Architectural Shingle
Accessibility None
Attached Garage 2
Total Parking Spaces 4
Garage Y
Building
Lot Description Backs - Open Common Area, Landscaping, Rear Yard
Story 1
Foundation Crawl Space
Sewer Public Sewer
Water Public
Architectural Style Contemporary, Ranch/Rambler
Level or Stories 1
Additional Building Above Grade, Below Grade
Structure Type Cathedral Ceilings
New Construction N
Schools
School District Indian River
Others
HOA Fee Include Common Area Maintenance,Lawn Maintenance,Pool(s)
Senior Community No
Tax ID 233-05.00-86.04-23
Ownership Fee Simple
SqFt Source Estimated
Acceptable Financing Cash, Conventional, FHA, VA
Listing Terms Cash, Conventional, FHA, VA
Financing Cash,Conventional,FHA,VA
Special Listing Condition Standard
Read Less

Bought with Shawn Kotwica • Coldwell Banker Realty
GET MORE INFORMATION





