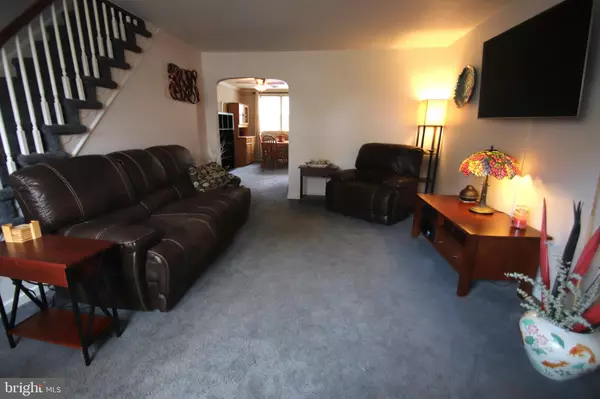For more information regarding the value of a property, please contact us for a free consultation.
144 S ACADEMY AVE Glenolden, PA 19036
Want to know what your home might be worth? Contact us for a FREE valuation!

Our team is ready to help you sell your home for the highest possible price ASAP
Key Details
Sold Price $125,000
Property Type Townhouse
Sub Type Interior Row/Townhouse
Listing Status Sold
Purchase Type For Sale
Square Footage 1,152 sqft
Price per Sqft $108
Subdivision Briarcliffe
MLS Listing ID PADE437164
Sold Date 05/03/19
Style Straight Thru
Bedrooms 3
Full Baths 1
HOA Y/N N
Abv Grd Liv Area 1,152
Originating Board BRIGHT
Year Built 1954
Annual Tax Amount $4,673
Tax Year 2018
Lot Size 3,267 Sqft
Acres 0.08
Property Description
Back on market for Spring! **1 Year Home Warranty Included!** Meticulously landscaped, well-maintained Briarcliffe home is ready for new owners! Enter into a spacious living room with ample natural light, continue through to large traditional dining room, and into the kitchen with extra counter space provided by breakfast bar. Upstairs, you will find 3 spacious bedrooms featuring original hardwood floors, refinished in 2018,and ceiling fans. The bathroom includes a skylight, modern tiled floors and freshly painted walls. The large master bedroom includes a walk-in closet with a light and shelving for extra storage. Third bedroom currently being used as a home office. Downstairs you will find a partially finished basement that doubles as an additional entertainment area, equipped with walk-out to attached garage and parking. The fenced backyard provides additional entertainment space and room to grow your favorite flowers and vegetables. Surrounded by ample green space provided by Sandone Park out back, and Glenolden Elementary School yard in front, you'll enjoy extra privacy and natural surroundings not common in Briarcliffe! This home won't last long in this ideal location, schedule your showing and bring your offers! Owner is married to licensed PA Realtor.
Location
State PA
County Delaware
Area Darby Twp (10415)
Zoning RESIDENTIAL
Direction Southeast
Rooms
Basement Full, Walkout Level
Interior
Interior Features Ceiling Fan(s), Dining Area, Floor Plan - Traditional, Formal/Separate Dining Room, Skylight(s), Wood Floors
Hot Water Natural Gas
Heating Forced Air
Cooling Central A/C, Ceiling Fan(s)
Flooring Hardwood, Ceramic Tile, Laminated, Partially Carpeted
Equipment Energy Efficient Appliances
Fireplace N
Window Features Double Pane,Energy Efficient
Appliance Energy Efficient Appliances
Heat Source Natural Gas
Laundry Basement
Exterior
Exterior Feature Patio(s)
Garage Basement Garage, Garage - Rear Entry, Garage Door Opener
Garage Spaces 3.0
Fence Chain Link
Waterfront N
Water Access N
Roof Type Rubber,Slate
Accessibility None
Porch Patio(s)
Parking Type Attached Garage, Driveway, On Street
Attached Garage 1
Total Parking Spaces 3
Garage Y
Building
Lot Description Backs - Parkland, Backs to Trees, Rear Yard, Stream/Creek, Front Yard
Story 2
Foundation Concrete Perimeter
Sewer Public Sewer
Water Public
Architectural Style Straight Thru
Level or Stories 2
Additional Building Above Grade, Below Grade
Structure Type Plaster Walls
New Construction N
Schools
Elementary Schools Darby Township School
Middle Schools Darby Township School
High Schools Academy Park
School District Southeast Delco
Others
Senior Community No
Tax ID 15-00-00031-00
Ownership Fee Simple
SqFt Source Assessor
Security Features Motion Detectors,Surveillance Sys
Acceptable Financing Cash, Conventional, FHA
Horse Property N
Listing Terms Cash, Conventional, FHA
Financing Cash,Conventional,FHA
Special Listing Condition Standard
Read Less

Bought with Lisa A Bustin • Century 21 Absolute Realty-Springfield
GET MORE INFORMATION





