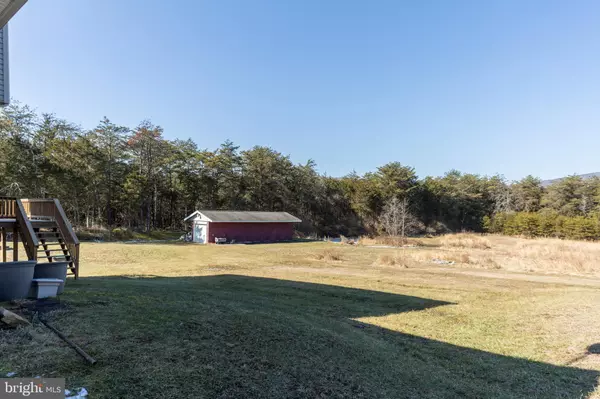For more information regarding the value of a property, please contact us for a free consultation.
335 RIVERMONT DR Front Royal, VA 22630
Want to know what your home might be worth? Contact us for a FREE valuation!

Our team is ready to help you sell your home for the highest possible price ASAP
Key Details
Sold Price $399,998
Property Type Single Family Home
Sub Type Detached
Listing Status Sold
Purchase Type For Sale
Square Footage 3,147 sqft
Price per Sqft $127
Subdivision Lynmore Acres
MLS Listing ID VAWR129846
Sold Date 05/02/19
Style Colonial
Bedrooms 4
Full Baths 2
Half Baths 1
HOA Y/N Y
Abv Grd Liv Area 2,351
Originating Board BRIGHT
Year Built 2002
Annual Tax Amount $2,652
Tax Year 2017
Lot Size 3.342 Acres
Acres 3.34
Property Description
SELLERS MOTIVATED!Priced 10k under appraisal (assessment is $440k), this home is a showplace inside and out! TWO ponds are located on the property that has NO HOA fee! Great upgrades and a fantastic theatre room as well as a 4th room in the lower level! HUGE detached workshop (40x12), level yard and complete privacy (surrounded by mountain views)!MOUNTAIN VIEWS/PRIVACY/PRICE TAG $10K UNDER APPRAISAL! Welcome to 3+ acres of private, level land featuring two ponds, an enormous detached storage building/workshop and a spacious home with over 3,100 finished square feet. The open floor plan provides three levels of finished living space (plus a rough in for an extra lower level bathroom) with 9+foot ceilings, hardwood floors, ceramic tile and plentiful windows. The breakfast nook is complimented by a bay window and ceramic tiled flooring. It joins the kitchen and the enormous (26x16) family room. The family room features a gas fireplace, six windows and a french door to the rear deck (15x11)that overlooks the breathtaking mountain range. The kitchen provides cooks with ample cabinet space, an island, newer stainless appliances and access to the formal dining room (with hardwood floors). Also on the main level is a two car garage (with built in storage), half bathroom (with ceramic tile) and a welcoming two story foyer (with hardwood floors). Extra Features to Note: Four bedrooms (plus 5th guest room), master with his/her (walk in) closets, corner whirlpool tub/$27,000+ permitted basement finishing (rec room, media/theater room, office or guest room)/Rough in for a 4th bathroom in basement/Special soundproof drywall/insulation in theater room/High speed internet/cable/ethernet wiring/Surround sound wiring/ Water treatment system/ Ring doorbell and lighting/ Programmable thermostat/ Pool table light fixture/Underground utilities/Partially fenced yard, front porch & rear deck/Landscaping (including persimmon & peach trees, blackberries, strawberries, blueberries)/$11,000+ in septic upgrades in 2016 (replacing a Puraflo system with modern Multi-Flo system)/Six car concrete parking pad (36x28-perfect for RV) and paved driveway (resealed in 2015)/NO HOA fee but a part of Lynmore Acres Subdivision
Location
State VA
County Warren
Zoning R
Direction East
Rooms
Basement Full, Interior Access, Outside Entrance, Partially Finished, Rough Bath Plumb, Space For Rooms, Walkout Level, Windows, Workshop
Interior
Interior Features Attic, Breakfast Area, Ceiling Fan(s), Floor Plan - Open, Floor Plan - Traditional, Formal/Separate Dining Room, Kitchen - Country, Kitchen - Eat-In, Kitchen - Island, Kitchen - Table Space, Primary Bath(s), Recessed Lighting, Walk-in Closet(s), Water Treat System, Wood Floors
Hot Water Electric
Heating Central, Heat Pump(s), Programmable Thermostat, Zoned
Cooling Ceiling Fan(s), Central A/C, Heat Pump(s), Zoned
Flooring Ceramic Tile, Hardwood
Fireplaces Number 1
Fireplaces Type Gas/Propane, Mantel(s)
Equipment Built-In Microwave, Dishwasher, Icemaker, Microwave, Oven - Self Cleaning, Oven/Range - Electric, Refrigerator, Stainless Steel Appliances, Washer/Dryer Hookups Only
Fireplace Y
Window Features Double Pane
Appliance Built-In Microwave, Dishwasher, Icemaker, Microwave, Oven - Self Cleaning, Oven/Range - Electric, Refrigerator, Stainless Steel Appliances, Washer/Dryer Hookups Only
Heat Source Electric
Laundry Basement
Exterior
Exterior Feature Porch(es), Roof
Garage Built In, Garage - Side Entry, Garage Door Opener, Inside Access
Garage Spaces 2.0
Fence Partially
Utilities Available Cable TV, Cable TV Available, DSL Available, Phone Available, Under Ground
Waterfront Y
Water Access Y
View Mountain, Pond, Scenic Vista
Street Surface Access - Above Grade,Black Top,Paved
Accessibility Other
Porch Porch(es), Roof
Parking Type Attached Garage, Driveway, Off Street
Attached Garage 2
Total Parking Spaces 2
Garage Y
Building
Lot Description Front Yard, Landscaping, Pond, Rear Yard, Secluded, Trees/Wooded
Story 3+
Sewer Aerobic Septic
Water Well
Architectural Style Colonial
Level or Stories 3+
Additional Building Above Grade, Below Grade
Structure Type 2 Story Ceilings,9'+ Ceilings,High
New Construction N
Schools
Elementary Schools Ressie Jeffries
Middle Schools Skyline
High Schools Skyline
School District Warren County Public Schools
Others
Senior Community No
Tax ID 27C 1 E 4A
Ownership Fee Simple
SqFt Source Estimated
Horse Property Y
Special Listing Condition Standard
Read Less

Bought with Jennifer M Rogers I • NextHome Realty Select
GET MORE INFORMATION





